In 2011, the Institute for Small Town Studies relocated to the town of Marenisco (pop. 1051) in Michigan's Upper Peninsula to begin restoration of a 1922 school building in the middle of the Ottawa National Forest. These are a few of the stories uncovered during the restoration process. Check back often for updates...
Click here to jump to the most recent posts.
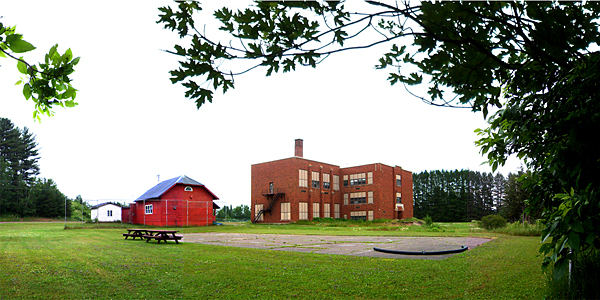
Welcome to the Roosevelt School
Looking north-east across the tennis court toward the three-story brick Roosevelt School. The red one-room schoolhouse, relocated from the nearby town of Dunham, is still referred to by many as the band house, and you can guess what activity most commonly took place there. The property runs past the school, down the front lawn and includes the stand of pine trees visible along the right side of this photo. All in all, the property comprises between 4 and 5 acres. The town center of Marenisco sits at the bottom of the hill to the right of the pine trees, just outside this photo.

Uncovering the Gymnasium Floor
Okay, I admit, our priorities may be a little askew, but one of the first spaces that needed attention, clearly, was the gymnasium - specifically the gym floor which was covered with a rubberized plastic 'lego-land' safety floor. Underneath this surface we found the original maple hardwood floor. Absolutely gorgeous! A few of the tongue & groove boards have started to cleave, as you can see in the lower right of the free throw lane, most likely from the lack of climate control in the gym since the school closed in 2004, but that shouldn't be too difficult to remedy as the maple boards themselves are still in great shape.
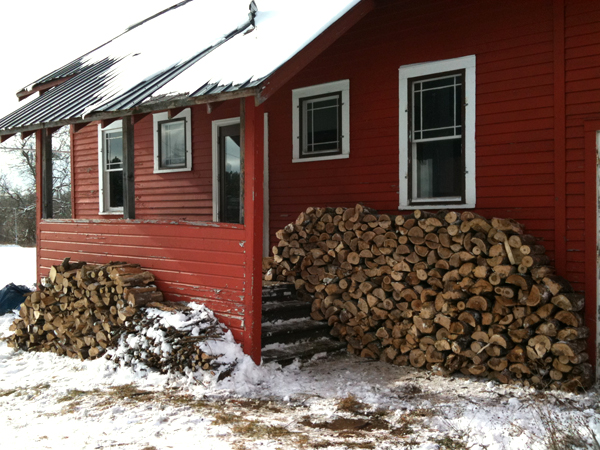
Stocking up for the Winter
One of the great things about living in the middle of a National Forest is the access to plenty of firewood. I'm told we should expect 200 inches of snow this winter, and a wood stove seems a good choice for the one-room school house, moved to Marenisco from its original site down the road in Dunham, Michigan. The building still needs a lot of work inside and out, but getting some heat going now will make it easier to work inside during the long winter. We'll get back to the exterior come spring.

New Street Lights Installed Out Front
I've always liked that line from Garrison Keillor: "In a small town, mowing your lawn is considered urban renewal." One of our first tasks was to clean up the exterior of the buildings and grounds. Its amazing what whacking a few weeds and fixing a few broken windows will do for the overall ambience of what has been a vacant property for the last seven years. Here we can see the new street lamp globes (courtesy of eBay) that would look right at home on a Lionel train set.

Street Lights Wired-Up
I've always been told that I should expect to have to rewire all old light fixtures. These, it turns out, just need new bulbs, a little cleaning, and a few screws tightened where birds had been nesting. Several people in town have already come by to tell me how much they like seeing lights on at the school again. I think Mr. Keillor may be on to something here. And, check out the blue risers on the terrazzo stairs, and the fall-out shelter sign to the right of the front doors.

Found Objects: Things Left Behind When the School Closed
One of the great joys of working on a restoration project is finding the treasure-trove of parts and pieces left behind by previous owners. The furniture and fixtures in the old science room have tremendous potential for re-use. The band uniforms, on the other hand, provide a potent reminder of the activities which once brought this school to life.

Found Art #1: Inside of a Steam Vent
Sometimes the most surprising images are found in the most unexpected places. Here is a photo (upside down) of the inside of a steam vent, the outside of which was repainted at least 10 different times over the years, judging from the 10 different shades of paint that dripped through the vent holes and into the interior of the metal vent.

Found Art #2: Underside of Floor Tiling
The underside of a tile floor, still glued to the bottom of a carpet, both now removed to make way for hardwood maple flooring in the one-room schoolhouse. We're looking at the bottom of a grid of 9 inch tiles, remnants of the glue, two distinctly different trowel patterns from laying the tile, and tar that was laid over the plywood subfloor beneath.
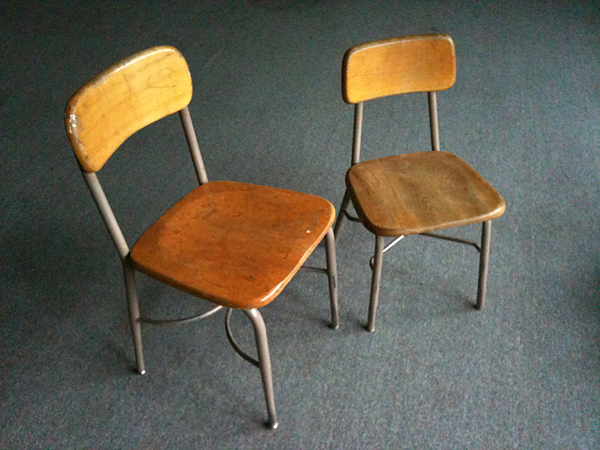
Found Objects: Heywood-Wakefield Classroom Chairs
Found 16 of the larger Heywood-Wakefield wood and metal-frame classroom chairs, and 2 of the smaller version. As with all H-W products, the wood should be Northern Yellow Birch from New Hampshire, shaped and assembled in Massachusetts. Heywood-Wakefield was formed in Massachusetts in 1897 when the Heywood Brothers merged with the Wakefield Company. They still make all their wood furniture in Massachusetts (their upholstered pieces are made in North Carolina). The company was bought in 1922 by the South Beach Furniture Company of Miami Beach, and they really hit their stride in the 30s and 40s with their Art Deco and Mid-Modern classics. Check out their current production lines: Heywood-Wakefield

Found Object: Thonet Bentwood Rocking Chair
The iconic Thonet bentwood rocking chair, designed in Vienna in late 1870s. This version does not have the more common wicker seat and back, but rather sports a soft golden fabric. The chair may have been reupholstered; or it may be a later model. Still need to do some research. Very wobbly, side to side - the joints need work. It will likely need to be completely dismantled and reassembled to become sturdy again.

Southeast Corner Stone
Cornerstones were often laid in the southeast corner of a building to greet the rising sun. They sometimes contained a time capsule of artifacts representing the local community at the time of construction. They can also be helpful in determining when a building was built!
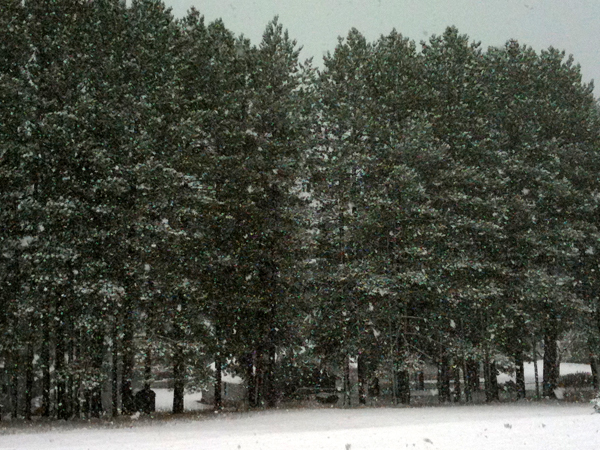
8 Inches of Snow in 4 Hours
The first snow of the winter, with flakes the size of silver dollars.

Already starting to melt the following morning. New exercise regimen: 1/2 hour of shoveling snow every morning.

Marenisco Milltowners - Athletic Championships
These banners hang in the rafters of the Wakefield-Marenisco gymnasium, 14 miles west of Marenisco. The two schools merged in 2004, and the banners were transfered to the new gym. Looking into getting a second set to hang back in their original home.

Gym Floor Update
Speaking of the gym, here's a photo update from our uncovering of the original maple floor.

Re-hanging Doors
Slowly going through the building door-to-door to rehang, reset and recalibrate the doors, door frames, hinges, closers, doorknobs and locksets. Shown here is a 1939 LCN closer, installed to replace one of the building's many missing parts.

Collecting and Cataloging Hardware
As with most any 90 year-old building of this size, many different makes and models of the hardware were put into service over the years. Conditions vary, but much of the durable metal hardware should clean-up quite nicely and head right back into use. The exterior doors on the south of the building (one of which is shown above right) sport brass Von Duprin locks, latches, crash bars and handles from Indianapolis. What looks like a wood door is actually a 1/8 inch steel surface formed around a solid core wood door. It weighs heavy on its hinges, but survived 80-plus years of school wear and tear. The door's window is 1/4 inch tempered glass.

Inspecting the Roof
The Roosevelt School is topped with a Dura-Last roof, a PVC membrane installed almost 20 years ago by Nasi Roofing in Minocqua, Wisconsin. Nasi still has the records of the original installation, and they came out to inspect the entire surface and all its welds, looking for cracks, holes, or any other anomalies. The good news: nobody has been on the roof for years so there's little damage to the surface. The bad news: nobody's been on the roof for years to conduct routine inspections and maintenance.
Behind the roofers you can see the roof above the auditorium sloping toward the photographer. The entire roof drains through two holes, into nine inch cast iron drainpipes which travel through the center of the building and empty out into the landscape to the east and south of the school. One of those drains can been seen here, the small black hole in the foreground.

Patching the Fabric Roof
Here a small hole, about the size of a dime, is being repaired. The membrane has been cut out around the tear, about 4-5 inches in diameter, and replaced with a new piece of PVC fabric, which will then be welded into place.

View to the South
As long as we're up on the roof, here's a view looking out over town toward the south.

One-Room Schoolhouse Floor
The one-room schoolhouse actually has four rooms: one large classroom (19 feet wide by 29 feet long by 12 feet high), an entry vestibule, and two small corner rooms - perfect for storage, a small office, or a bathroom. We were hoping to find hardwood floors underneath the carpet, but only found floor tile and plywood sub-flooring. Cleaning and prepping the floor for a new hardwood surface. The walls are plaster and lath throughout the interior of the building. The piano's a Bush and Lane upright grand, built in Chicago between 1917 and 1918.

Weather Report
The weather reports keep suggesting 1 to 3 inches of snow, but in the morning it tends to look more like 8 to 12. The former Chicago North Western railroad line through Marenisco is now a snowmobile trail, part of a network of trails reconnecting towns that used to be served by the railroads. A good map of the local trails through Michigan's Upper Peninsula can be found at the Michigan DNR website. On this map Marenisco sits at the intersection of trails 1 and 2.

Keeping an Eye on the Sky
One of the first things you will notice when you visit this area is that the Ottawa National Forest is blessed with beautiful sunrises and sunsets. Restoration work progresses largely during daylight hours, so the sunrise and sunset serve as colorful bookends to the workday. Everyone should have a job that starts and stops like this.


Theodore Roosevelt
Built in 1922, the Marenisco School was named after Teddy Roosevelt, the 26th President of the United States, as the large bas-relief above the school's front doors indicates. In 1908, nearing the end of his second term in office, Roosevelt appointed a Presidential Commission on Country Life to gather information about, and propose ways to alleviate, rural distress. Comprised of farmers, educators, conservationists and urban progressives, the commission found that, "everywhere there is a demand that education have relation to living, that the school should express the daily life, and that in rural districts they should educate by means of agriculture and country life subjects." Teaching, they said, should be "visual, direct, and applicable," related always to the immediate needs of farm, home, and community.

Details, Details, Details
A few views of the terrazzo floors in the school's main entry, grand stairway and hallways. Terrazzo has been used as a building material for thousands of years, mixing small chips of marble, quartz or granite into a cement paste which when hardened can be smoothed, shaped and polished, More affordable than marble, with more decorative potential than plain concrete, terrazzo was a common floor material for the public spaces in the school buildings in this area.

The View from Stubbings Street
A foggy day in the forest. It's the middle of December and it's 40F degrees outside. Snow's melting quickly. Great for working outdoors (and for verifying that the roof no longer leaks!) but not so great for local skiing, snowmobiling or ice fishing.
Rethinking the Bathrooms
Deer on the Tennis Court
Another Dunham Structure
Sister Schools
The Central School, built in 1902, served as Wakefield's elementary school until 2000, when its operations merged with the Wakefield High School down the street. Central School had two front entries and an extra classroom bay in the center of each floor, but otherwise the two buildings share a similar floor plan. The window arrangement is slightly different on the ground floor, and there is a bit more detail around the entry towers. Also, the Central School does not have a gymnasium-auditorium wing in the back like the Roosevelt School. This building was recently converted to apartments.
The McKinley School in Ironwood is the smallest of the elementary schools we've found so far. The building is currently vacant, its windows and doors boarded up, but the brickwork and detailing are unmistakably similar - a clear family resemblance to the Roosevelt School.
Today's Conundrum
The first step is to gently (as possible) remove the offending tongue and groove boards. The first Sawzall cut is the most unnerving - trying to remember something about breaking eggs and making omelets.
The uprooted boards are laid out next to the opening, ready to be cleaned up and prepped for reinsertion into the gym floor. Fortunately, the subfloor underneath the maple is in great shape and does not appear to be responsible for the uneven floor above it. The rise of the expanded boards is complicated by long nails which have come up out of the subfloor.
"Mellen 54" is stamped on the underside of each board. The town of Mellen, Wisconsin, home to several lumber companies, is located about an hour due west of Marenisco. 54 should refer to the date the boards were milled, but the Mellen Lumber Company moved from Mellen to Ontonagon in 1928. Need to do a little more investigating: was the original gym floor replaced in 1954? or does 54 refer to something else? and does Mellen refer to the town or the mill?
Update: Folks in town familiar with the lumber mills and their operations suggest that 54 refers not to the date the wood was milled, but rather to a lot number. Lot numbers help customers who order a selection of wood and later run out, by allowing them to order additional product which matches the wood from the original lot number.
More Heywood-Wakefield
Winter Solstice
Later that day, the sun sets over the tennis court and south of the big hill west of town - home to radio towers, a cell phone tower, and the town water tower. The USGS map still hanging on the wall in the principal's office marks the hill's elevation at 1720 feet, the school at 1550, and the bridge over the Presque Isle River downtown at 1499.
Speaking of elevations, this US Coast & Geodetic Survey Benchmark is located on the south face of the school, just west of the south entrance, about a foot off the ground. Note that the elevation is not marked on the disk proper. The National Geodetic Survey data sheet, however, lists the elevation of the disk at 1541.56 feet. Geeky, I know, but kind of fun nonetheless. The NGS confirms the disk was 'monumented' (secured in place) in 1948 - "set in a massive structure... [which will] probably hold its position/elevation well." It also records the benchmark's location as 'recovered' (verified still in place) in 1987 and 2004 by the US Power Squadron and in 1997 by the Michigan Department of Transportation. In August 2004, "the site was reported as suitable for satellite observations." How cool is that!
New Floor in the Home Ec Room
New Floor in the School House
In the Attic
In Need of a Bigger Key Ring
New (Used) Furniture
More Cool Chairs
Even More Cool Chairs
Building New Furniture
Spring Has Sprung
Up on the Roof
Found Art #3: Behind the Steam Registers
New Floor in the Kindergarten
Off the Grid
A Solar Experiment
Early monitoring of the system shows we're collecting energy even on cloudy and overcast days, not just under direct sunlight, which should greatly boost the efficiency of the entire setup. In this case, the readout shows 18 amps coming from the 12 volt solar panels on its way to being stored in the battery units. A simple calculation: 18A x 12v = 216 watts of power, about half the systems peak performance.
Yardwork, Yardwork, Yardwork
The trees at the bottom of the south lawn remind me of the trees in The Wizard of Oz. They don't throw apples at you, but they look like they could reach out and grab you as you wind your way up the path from the playground at the bottom of the hill. Silver Maple, White Ash and Poplar guard the fenceline at left, while the terrace in the middle is anchored by Whitespire Birch, Eastern Red Cedar, and Lilac.
Yardwork is one of those great activities that by necessity ceases at sunset. A great time to review the fruits of your labor, so to speak, and to enjoy the spectacular skies above.
Volunteer Nursery
Mending Wall
Rebuilding a Piano
Wildflower Update
Wildlife Update
Plenty of chipmunks and ground squirrels in and about the yard (though they're so tame it's hard to include them in a wildlife section). Chipmunks have a striped back; ground squirrels have the 'stars & stripes' on their backs.
And two young white-tail fawns lunching by the tennis courts. Surprisingly unafraid of others.
Bat Cave
Summer Solstice
Back to the Band House
Back to the Original Color
Back to the Original Color
Taking A Day Off
Bookshelves
2012 Milltowner Open
The Inaugural Milltowner Open
A foursome from Gwinn, Michigan, navigates the sloping 6th green.
The 5th green, tucked into the stand of red pines.
The 7th hole's elevated tee proved a popular gallery spot.
Hoisting the Teddy Roosevelt School Milltowner Open trophies are, left to right, champions Erik Mahler (Wakefield) and Dorothy Bolton (Marenisco), and the second-place team, Boon Longley and Rob Dorgan (both of Marenisco).
Fall Colors
King and Queen
Tuckpointing
The mortar joints in the school's brickwork are fairly deep, best seen at the building's corners. We've inspected the entire 3-story brick surface of the school and are repairing any cracks, deep recesses eroded by weathering, or any other anomalies that have emerged in the walls over time. The wet mortar (the redder shade on the right) should dry to a color similar to the rest of the building's mortar joints. Ed says if you do your masonry repairs properly, one shouldn't be able to see that any work was done at all.
Concrete Repairs
A Trowel and a Bucket of Mud
Incoming
Tin Ceiling
Bald Eagles
Caulking
Wildlife Update
Northern Lights
First Snow
Locker Room
A view in the other direction, from below the M, with shelves now installed (modified from Edsal steel shelving, made in Chicago) and a row of the school's old gym lockers repositioned against the back wall. Up until now all the storage for this project has been happenstance at best, taking over a classroom upstairs or any closet or horizontal surface that happened to be convenient. But now all the tools and hardware and supplies are centrally located in one well organized area. Really should've done this months ago.
Tin Update
Christmas Lights
Tracks
Injury to Books
Solar Update
Systems Update
One nice feature of the remote unit is the toilet looks like a regular toilet, as opposed to a porta-potty look. And it keeps the smells away, A) because the composting takes place further from the source, and B) because of Envirolet's venting system, which runs out of the composter up to a whirly-gig (shown below) which pulls air across the compost from the interior of the building out to the sky. This increases the efficiency of the composting process, while decreasing any smells indoors. Brilliant. There's no brand name or label stamped on the whirligig that came with the system, but it has the smoothest bearings I've ever seen, and it rotates, pulling air, even in the slightest breeze.
Work Light
Something Old, Something New
Tin Update 2
Industrial Graffiti
More Lights
Christmas Party
Bus Barn
Right next to the Library sits the bus barn - a three bay wood and concrete block structure that can house three school buses, or six automobiles, or a sizable workshop. The fire escape leading from the Roosevelt School auditorium can be seen at left; the evergreens behind home plate on the right. In the photo below you can see the wonderful heavy timber framing in the bus barn. Resurfacing the roof shingles come spring should allow these timbers to continue to support this structure for many more years.
Tennis Anyone?
Boardroom
Classrooms
Above, a view of two small classrooms/teacher's lounges/office spaces, each about the size of a small hotel room. There are two of these rooms on each floor, one at each end of the building.
Four larger classrooms anchor each floor. Each classroom is 21 feet wide, 31 feet long, with 11 foot ceilings. The original slate chalkboards have mostly disappeared since the school's closing, and the floor and ceiling conditions vary widely from room to room. One corner of the classroom shown below juts out to make room for the chimney stack, as the boiler room sits directly below in the basement. Even with the smaller-than-originally-designed window openings, these rooms continue to receive a good deal of daylight.
The View from Main Street
Driving Range
Document Discovery
More History
Below, a photo hanging in the Town Hall of Marenisco's 1952 State Runner-Up Boy's Basketball team in the Roosevelt School gymnasium.
Another boy's varsity basketball photo, this one from the front page of the local Ironwood newspaper on the occasion of Marenisco's final home game in the Roosevelt School gym (referred to in the paper as "the fieldhouse"), played Thursday, March 4, 2004. Sadly, the Milltowners lost that night to Watersmeet, 75-73.
Found: School Architect
Anderson also designed a Sanitarium for Gogebic County, Michigan (shown below), now the Gogebic Medical Care Facility. A 1919 copy of The American Architect estimates construction costs of this facility at $75,000. (The yellow brick residential wing at left in this photo was added at a later date.)
God Is In The Details
Cold War History
First Day of Spring
Ice Cave
'Tis the Season
The four sinks downstairs are also American Standard, with Chicago MVP metering valves. The automatic shut-off of the metering valves is a nice feature to save water, particularly in public buildings, but they do have a lot of very tiny moving parts that collect sediment and particulates. Regular maintenance required. (The drawing below is but one from the Chicago repair manual.)
Access to Pipes
Speaking of the roof drains, we currently have over 2 feet of snow on the ground (and on the roof), and the warm weather is coming to melt away the winter, so it's time to make sure the roof drains are not blocked in anyway. Might even shovel off some of this snow while up here - enjoy the sunshine.
More Solar Lights
Let It Flow, Let It Flow, Let It Flow
Life at the Zoo
More Tracks
More Snow on the Way
Even More Tracks
Spring Run-off
Conference Room Table
Conference Room Ceiling
Upside-Down Furniture
Drain Maintenance
No More Carpet
Bathroom Ceilings
Boardroom Table Update
New boardroom ceiling tiles have been ordered, and paint chips are being compared to peeled-away paint layers on the walls. In the meantime, seasonal lights have been strung along the picture rails, creating a unique effect through the marbled glass, as seen from the main stairwell.
Holy Chimney Swift, Batman
Auditorium Teaser
Table Update
Spring Has Sprung
Moving Flowers
More Landscape Scheming
Watching Paint Dry
Introducing the Blue Piano
As far as I can tell, there are two halves to rebuilding a piano - the furniture and the instrument. The furniture is the cabinet that houses the moving mechanical components that will make the music. The furniture needs to be solid, sturdy, and stable. Some sound is carried through the wood of the furniture, but most of the sound is transmitted through the soundboard, which is part of the instrument, along with the keys, strings, hammers, dampers, felts, pedals, levers and other mechanisms. To make music, these pieces all need to move, with fluidity and precision, while the stability of the cabinet keeps everything in place.
Details inside the Blue Piano reveal it to be a Story & Clark, built in 1959, in Grand Haven, Michigan. So the "Incomparable Storytone Mahogany Sounding Board" has already outlived its 50 year guarantee by four years. And no, the mahogany soundboard was not painted blue - as it needs to vibrate freely to push sound out into the room.
The front of the cabinet is being left off to allow views inside the instrument as it is played. That should also make it easier to clean, and somewhat lighter to move around the stage.
Starting To Take Shape
Wild Flower Garden
Paint Shop
Pergola
South Stair
Pull Up A Chair
A side note: the massive silver maple tree in the background is estimated to be over 140 years old, or fifteen years older than the town of Marenisco itself. The trunk measures 12 feet 4 inches around at its base, and towers over 90 feet tall. Two white pine trees further down the fence line are between 160 and 200 years old. The aging process and the growth rate factors are still being refined - the margin of error is still too high - but a clearer picture of the history of this landscape is beginning to emerge.
Fox
The Whole Nine(ty) Yards
More From the Paint Shop
Looks Pretty Straight
Furniture Collection
Seed & Straw
Exit Signs
Fifties Furniture Projects
Auditorium Lighting
New Sidewalk
Evening Entertainment
Plasma Cutter
Welding Outdoors
Primed and Ready
Headed South
Artificial Clouds
Ready For The Musicians
Green Rooms
Public Spaces
Reupholstered Cushion-Eze oak pews from the local Assembly of God church, recently closed, fit well in the long corridors. Thinking of staining the oak dark brown to match the buildings woodwork.
Below, three sturdy school desks left behind in the school when it closed.
Fall Colors
Opening Night
Below, a glimpse from backstage, showing some of the improvised pedestals and risers.
Below, a view from the choir section, during the second orchestra's set. Well over 200 people came out to hear the concert - hopefully the first of many community events we will be able to host here.
Eine Kieine Nachtmusik
Late Landscaping
The pit proper is ringed with a one foot deep steel box. The pavers are Holland pavers. The railroad ties provide a bench seat along the north side as the lawn slopes up toward the school.
More Architectural Clues
Reunion
More Reunions
New Neighbors
Above: checking in on the queens to insure they're happy, healthy and laying eggs. Below: the prognosis is the bees seem quite active and enjoying their new environs. About 10,000 bees surround the queen early in the spring. By the end of the summer each hive should support 60-70,000 bees. Start getting out those honey-based recipes now!
Flowers Gone Wild
Above: the terrace at the edge of the tennis courts, full of daisies, red clover and wild strawberries. (Also a reminder I need to get a fresh coat of paint on the library this summer!) Below: the lower bowl of the amphitheater on the front (east) lawn, now more a meadow than a lawn. This area, in the shade of 80-some CCC-planted red pines, has always had trouble growing a healthy lawn, so maybe letting things grow up and seed out will help foster a fuller carpet in the future.
Above: here's a smaller garden (30 feet x 15 feet) outside the boiler room, above the old fuel-tank that powered the steam-generating boiler. You can see how many times the boiler room walls have been tuckpointed over the years, given the years of extreme hot & cold cycles inside that room. You can also see the remnants of two coal chutes, vents for the oil tank, and a natural gas meter - representative of three different generations of heating fuel over the lifespan of the school. Below: a sampling of some of the wildflowers that populate the school lawns. One thing you can notice in these photos is all the different types of grass in and around the flowers. I've counted at least six distinct species of grass at the school: red fescue, bluegrass, deer grass, rye, and a couple kinds I can't yet identify.
Over Seeding
Big Clouds, Big Storms
Flower Bed
Backyard Bonfires
Below: a photo taken by one of the MAS members the other night from the back terrace of the school.
A Ritual of Spring
Other Roofs
Stray Wires
Wires In Waiting
Chimney Check
Flag Pole-less
More Wild Flowers
More Bees
2014 Milltowner Open
Above: Defending champion Erik Mahler attempts to chip in on the 8th hole. Below: Early competitors enjoy some shade and some food off the grill while waiting 'in the clubhouse' for other teams to post their scores.
Above: 2014 Milltowner Open champions with their trophies: (left to right) 1st place, Boon Longley and Bradley Ducharme, 2nd place, Kenny Alden (class of '58) and Louie Alden (class of '60).
Rainy Day
Bee Update
Upon return, it appears the hive has produced a second queen. The new queen took half the bees with her in the swarm in search of a new home, while the other half stayed in the hive with first queen. Fortunately, I was able to locate the new queen clinging to a tree branch overhanging the wildflower garden a couple hundred feet from the original hive. She was surrounded by, and protected by, a volleyball size cluster of honeybees, and I was able to cut the branch off and rescue the swarm, relocating them to a new hive box (they like hive boxes, hollow trees, or other protected cavities to set up shop). Over the next few days I'll keep a close eye on this new colony, and with any luck they'll establish themselves firmly in their new home.
Even More Wild Flowers
Out in the Ottawa
Long Summer Workdays
Rainy Day Projects #12 and 35
Ten drums were left behind, all Ludwig 'Keystone' models. Ludwigs are a very high quality instrument made in Chicago since 1909. The keystone is a gold-colored medallion inserted into the side of the drum shell, containing a serial number and a small air hole (which functions as both a vent and a compression release when the drumhead is struck). Checking the serial numbers against company records reveals these drums came from two different lots, built in 1963 and 1966.
Ludwig history books note that their drums built between 1960 and 1967 were wooden shells of 3-ply construction (mahogany/poplar/mahogany). Drilling hardware holes through the shells confirms the dark/light/dark ply construction.
Drilling also revealed the flat black finish was actually one of several school modifications covering the drums' original 'blue sparkle' finish. Stripping paint is nasty business, but the classic sparkle look is worth the effort. (Led Zeppelin fans will recall Ludwig sparkle-finish drums were John Bonham's favorites.)
The large drums (bass and toms) have wood rims to secure their drumheads, while the smaller ones (snares) have metal rims. Most of the drums are snare drums, with deep shells (mostly 12"), but a drum kit only needs one snare (two at most). Converting the extra snares to toms involves removing the snare/rattle, modifying the bottom drumhead, tuning the top heads, and adding new hardware for floor or bass drum mounting.
To round out the set, two Ludwig tympanis were added to the mix (cast-offs from a high school down near Middleton, Wisconsin) along with some vintage Zildjian cymbals and a few other percussion noise-makers.
In just a few rainy days we've created a great sounding house drum set for the auditorium (above), and a smaller portable set for music lessons in the band house (below). I think John Bonham would love the outrageously large bass drum!
Fire Wood
Northern Light Show
Peel, Scrape, Paint
We've had 12 inches of rain since picking up the paint at Home Depot a month ago, so painting days have been quite limited. Working piece by piece, section by section, rather than on the building as a whole - scrape a section in the morning (1/2 a day), paint that section in the afternoon (1/2 a day), then wait for more dry weather and start in on another section. This should keep the unfinished sections at least somewhat covered in old paint rather than leaving them completely exposed to the elements.
Before and After
Red Sky at Night
Red or Grey
Before and After: Landscape Edition
Fall Colors
More Paint
Home Stretch
Burning Bushes
Snow Bound
Snow Bound II
For comparison sake, a similar view of the ground floor corridor on day one of the restoration. Note how different the corridor feels with the muted tones of school's previous paint colors, as compared to the bright yellows of the school's later life.
Old Paint
Weather Report
Down in the Corner
Hollow Walls
More Duct, Less Duct
In the plan above you can see three zones. With the gym/auditorium wing serviced by a separate unit, the other two zones share heating the public spaces, corridors and stairs. Zones 1 and 2 also serve two large classrooms and two small rooms each. The school's cavity walls lining the corridors allow for easy access for gas lines to run vertically from floor to floor, so each floor will have a similar zone plan. The cavity walls themselves are (mercifully) made with hollow brick, which makes it easy to open holes for the ductwork to move from room to room. Below, rectangular vents distribute air from the round ducts as they reach each room.
Forcing air into rooms (whether hot air or cold air), it's important to provide opportunities for the air to circulate and return to its source. Rather than add a second series of ductwork near the ceilings to pull air back, the rooms themselves are used as part of the circulation route, with decorative brass vents installed in all the doors, in their lower panels, allowing air to move freely to and from the rooms and the corridors, and increasing air flow top-to-bottom across each floor's generous 12 1/2 foot height.
Back Outdoors
Spring Planting
First Kill All The Hornets
Stairwells
Grand Stairs
Hey, Your Barn Door's Open
Reading Room

Two new bathrooms - one boys, one girls - were installed on the ground floor in 2003, less than a year before the school closed. Each room contains two showers, two sinks and three toilets. On one hand, the bathrooms have hardly been used and the fixtures are in pristine condition. On the other hand, the newer materials in these rooms don't really fit with the historic character of the rest of the building. In addition, the heating system needs to be updated, and some of the electrical wiring needs to be re-configured. The lights, heaters and exhaust fans were set up to turn on and off automatically via a motion sensor in the ceiling (which no longer works), so there are no light switches or on-off controls for the fans. More personal control of the rooms' systems would be nice. The plumbing also needs to be inspected for leaks. Fortunately most of the pipes were hidden above a drop ceiling, and not in between the walls. New stalls and ceiling treatments should go a long way toward realigning the aesthetic character of these rooms with the rest of the building. See an updated photo of the bathroom progress.

Whitetail deer tracks criss-cross the tennis court in the fresh snow. Several other animal tracks are yet to be identified. Most days bald eagles can be seen just over the left field fence of the baseball diamond across the street. School records in Wakefield confirm the red building was moved to this site from the town of Dunham in 1937 - for a price of $350.

The homestead just to the south of the Roosevelt School under fresh snow. The main house on this property was also moved to Marenisco from Dunham. It has been added to since.

Driving around the county, several school buildings can be found which closely resemble the Roosevelt School in architectural design and construction. Above, the Washington School, built in 1919, still serves as an elementary school in Bessemer. The Washington School is quite a bit larger than the Roosevelt School, but the two share many of the same masonry details.



Uncovering the original gym floor revealed five places where the maple hardwood floor has expanded and begun to cleave. Lack of climate control in the gym for the past seven years has led to this unfortunate condition, but seeing as the boards themselves are still solid, a suitable repair should be manageable.

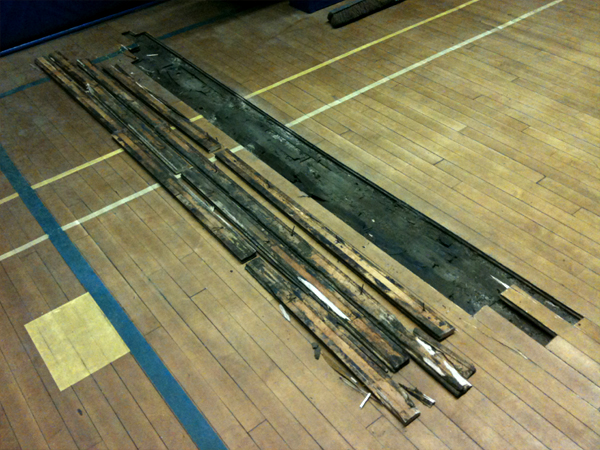


This little table sat in the teachers' lounge. Another Heywood-Wakefield product, as evidenced by the brand stamp burnt into the underside of the tabletop.

The sun rises directly over town on the shortest day of the year, lighting the terraced lawn in front of the school.



This month is turning into flooring month. Here's a shot of the new floor in the home economics room - Harvest Oak engineered hardwood. This room used to house a range of kitchen equipment on the left and a bank of sewing machines on the right. The cabinets on the left are made from cherry, but the doors, unfortunately, are not.

In the one-room schoolhouse, we're installing 3/4" thick, 2 1/4" wide, tongue and groove Century Maple flooring - the wood coming from an Amish mill near Granton, Wisconsin. Still need to finish up some of the trim and put on a floor sealant, but it's starting to take shape. The guy at Lowe's looked confused when asked for a bucket of nails and a nail set. He really wanted to sell a nail gun and an air compressor instead. No, just a hammer, thank you.

Up in the attic of the one-room schoolhouse. Inspecting how well the wood has held up (it's in remarkable shape, really, for its age) and looking for the right spot to pop a hole in the roof for the wood stove down below. I've been told the schoolhouse roof once had cedar shingles before its current standing-seam metal roof, and you can see the gaps between the horizontal sub-roofing boards which would have allowed the cedar to breathe from below. Unfortunately, when the metal roof was installed many of the sheet metal screws found gaps, not wood, rendering the roof in danger of sailing away in a stiff wind. Now that the weather is getting warmer, that problem should be easy to resolve soon.

Found a bucket full of 200-some keys in a cabinet in the back of the auditorium. Some labeled, some not.
Door keys, cabinet keys, master lock keys, locker keys... it might take awhile to determine what works where.

When a Las Vegas resort recently down-sized their furniture collection, we were there to gobble up a number of fabulous Mission Arts & Crafts pieces - sofas, hide-a-beds, club chairs, coffee tables and other odds and ends. Not a typical Vegas style, but a perfect fit for 1920s Upper Michigan.

These birch plywood school chairs were made in 1956 by the American Seating Company of Grand Rapids, Michigan. American Seating was founded in 1886 as Grand Rapids School Furniture, and continues today to produce seating for educational, theater, transportation and office applications. In this model the suspended desk surface was an add-on option, welded to the frame below. The unique underseat bookrack was patented by Alfred C. Hoven and William S. Lindberg, as shown in the patent application drawings below.


These sturdy little hard plastic and chrome school chairs were made by Virco in Los Angeles. Virco began in 1950 making furniture for Los Angeles area schools, and is still in operation today, making "Equipment for Educators" from their facilities in Torrance, California and Conway, Arkansas. Although this color has been discontinued, variations of these two chairs are can still be found at: www.virco.com.
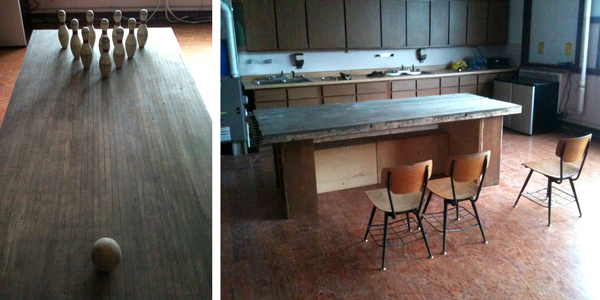
Starting to design and build new pieces of furniture to fit with the historic flavor of the school. Here, 100-year-old 3-inch-thick maple boards removed from a bowling alley in southern Wisconsin are being used to create kitchen counters, tables, and cutting boards for the 90-year-old Home Ec room. Incidentally, the junior size bowling pins and wood bowling ball on the table at left remain from the school's collection of physical education equipment.

The weather's getting warmer and spring is right around the corner. Wildflowers - from St. Johnswort to Ox-Eye Daisies - will soon be popping up across the school grounds. These photos were taken last July on the south lawn.

Marenisco residents, and Roosevelt School alumni, Dean and Billy up on the roof of the schoolhouse installing a new chimney and securing any wayward metal roof panels. Down below, the school's cast iron steam heat registers and steam pipes are being removed and a Schrader Fireplace wood stove installed. The stove sits on a one inch thick slab of Vermont green granite reclaimed from an antique Brunswick Balke Collender billiard table.

Behind the steam registers a series of wonderful abstract paintings reveal the many colors the schoolhouse walls were painted and repainted over the years. The grey color is exposed plaster, and the olive green the original color the walls were painted. After the registers were installed, those green walls were painted, in succession, periwinkle blue, sea foam green, light beige, canary yellow, mauve, and finally gloss white.

Flooring month continues with tiles from the former gym floor reinstalled in the kindergarten. The weight and fitness equipment was left behind in the school - a donation from the local sports club. The 'safety' floor seemed a perfect choice to upgrade the kindergarten's ailing vinyl tile floor, even the colors and striping can be rearranged as needed. Below, you can see the transition from terrazzo to gym tile.

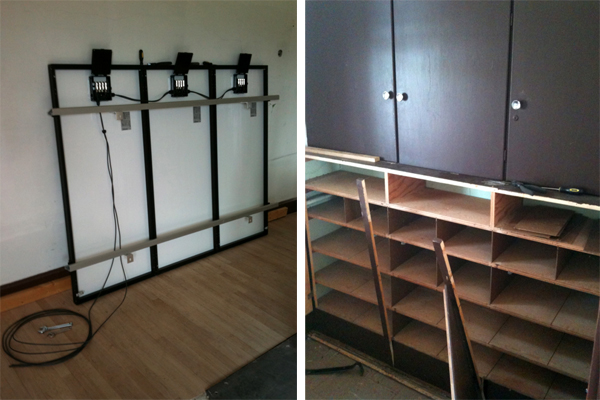
Eight years ago, when the band house was closed down, the electrical wires to the building were cut and its meter removed. Not too difficult to reconnect, but as long as the building was already 'off the grid,' it seemed like a good idea to try and stay that way. This small array of three solar panels are designed to pull in 405 watts per hour, or 2.8 kilowatts in a typical seven hour day. (One kilowatt is equivalent to one 100 watt lightbulb lit for 10 hours.) The built-in cabinets are being modified to house a series of batteries, and an inverter converts the panels' 12 volts system to 110 volts, allowing use of standard outlets and fixtures. (Incidentally, underneath the cabinets you can spot remnants of the original 2 1/4" maple hardwood floors that used to grace the entire schoolhouse.)

A busy week getting solar panels mounted to the roof of the band house. Finished up just in time to watch the rain clouds move in! Three panels - 7 feet wide by 5 feet high - look pretty impressive in this view from the roof, yet appear somewhat more modest from the ground, as in the photo below. The steep slope of the schoolhouse roof bodes well for year round solar collection, as the angle of the panels should match the angle of the south sun during much of the year.



In the winter it was one hour of snow shoveling a day; in the summer its 2 hours of yardwork a day (at least). It takes 2 hours to make one lap around the grounds on a riding lawnmower, 2 hours with a push mower to reach all the spots the riding mower won't, and 2 hours with a weed eater to reach all the spots the push mower won't. Here you can see the front lawn with its amphitheater terraced into the hillside. The stand of 80-some Red Pines on the left was planted by the Civilian Conservation Corps (CCC) in the 1930s. The four large trees on the right are White Spruce.
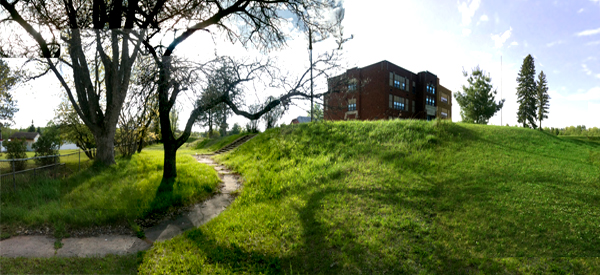


Over the years, a number of 'volunteer' trees and shrubs have sprung up in unlikely locations across the school grounds. (This lot all came out of the amphitheater.) Relocating some of these plants should open up and reorganize the wide lawn spaces. And their roots should be helpful in securing some of the terracing from further erosion.

"Something there is that does not love a wall / That sends the frozen ground swell under it / And spills the upper boulders in the sun / And makes gaps even two can pass abreast." Robert Frost's mending wall separated his yard from his neighbor's: "Good fences make good neighbors," he famously observed. Ours may not separate pine from apple orchard, or Frost from his neighbor, but he was right about one thing: it does require mending each spring. And it helps keep the terraced lawn from falling into the south steps. Plus everyone now knows where the boulders go when strays are found floating about the yard.

When the school closed in 2004, an old piano was left for dead in the band house - down to three legs, animals living inside, covered in some unidentified sticky substance. Thoroughly disgusting. Some of the keys would go down but not come up; others would go up but not come down. But remarkably, those that did work were somehow still in tune. So it seemed like a good candidate for rehab. The felts and hammers and springs are still mostly in good shape, or at least repairable, and the mahogany soundboard remains solid, but the body itself needs some serious attention. An extra bonus of pulling the piano apart: it should be a lot easier now, piece by piece, to relocate up to the auditorium stage on the third floor. Click here to see more photos of the piano rebuild.

Spring colors are popping up across the lawn. The Forget-Me-Nots (on the right) are most surprising: glowing a bright iridescent blue in the shady recesses beneath the pines. The wild strawberries found growing in the yard offer another sweet surprise. Tiny but juicy. Pound for pound more flavorful than any other strawberry.

A very healthy garter snake - about three feet long and thick as a garden hose - sunning itself near the lilac bushes after a brief rain shower.



Every evening in the summer, right before sunset, hundreds of brown bats start circling the school, assembling the entire colony before heading down into the school's chimney stack for the night.
Update: U.S. Forest Service confirms these are not bats!

Speaking of sunsets, the summer solstice falls on Wednesday, our longest (work) day of the year. This time of year in Marenisco, at 46.38 degrees north latitude, the sun sets well north by northwest, visible across the ball field even from the front lawn.

Now that the new floor boards have had a chance to acclimate to their new environs, its time to stain and seal the band house floor. Hand-rubbing two coats of Minwax into the Century Maple floors, bringing out the grain and darkening the patina a shade closer toward the original flooring. In this photo you may also notice the walls have all been patched and re-plastered, ready for a fresh coat of paint.

Floors are sealed, now on to the walls. Returning to their original green hue, making the room quite a bit darker than it appeared with the walls white. In the foreground, you can see the light fixtures being assembled and readied for installation in the ceiling.


Now that the walls are dry, it's time to put together the built-ins: bookshelves, flat files, seating... Above left are some of the new shelving units in the utility room. On the right, a new window seat assembled from some old railroad parts from the 1930s. Below are some new flat files made from old library card catalog units. When uprighted, they should make a nice bench seat, as well.


Rather than sit and watch the paint dry, decided to take a day off and go canoeing. The Presque Isle River runs right through town, and you can put in at the bottom of the hill by the orange bridge (which is no longer painted orange, but that's what everyone still calls it), and within minutes you're a million miles from everything. Amazing. Yendota Falls, about 4 miles downstream, offers a scenic stopping point on the way to Lake Superior.

Finally, installing bookshelves: floor-to-ceiling, wall-to-wall on both the north and south walls. Each unit is eleven and a half feet high and eighteen and a half feet wide, and should absorb a good portion of the collections of the Institute for Small Town Studies Library & Archive. The rolling track ladders were made by the Cotterman Ladder Company of Croswell, Michigan, and obtained by ISTS when Borders liquidated their retail bookstores in 2011.


Gearing up for Marenisco's Annual Heritage Days Festival and the grand re-opening of the band house - now the ISTS Library & Archives. Saturday morning, August 11, ISTS is hosting an open house and a golf tournament/fundraiser to support the continued restoration of the Roosevelt School. Getting the lawns ready for the inaugural Milltowner Open "Almost Golf" Tournament, with a 9-hole golf links designed around the use of high-tech Almost Golf practice balls. The grounds are already set up very nicely for a 1/3-scaled golf course. All that was needed were some holes, flag sticks, tee markers, scorecards, a barrel of clubs from Goodwill and a basket of Almost Golf balls. A great opportunity to show off a summer of landscaping work and to share some of the restoration progress on the School.

By all accounts the inaugural Milltowner Open was a great success. 32 golfers, ages 7 to 70, competed for the championship on a beautiful fall day. Visitors from Michigan, Wisconsin and Illinois came by to visit the restoration of the band house. Thanks to all our sponsors, and to all the competitors.
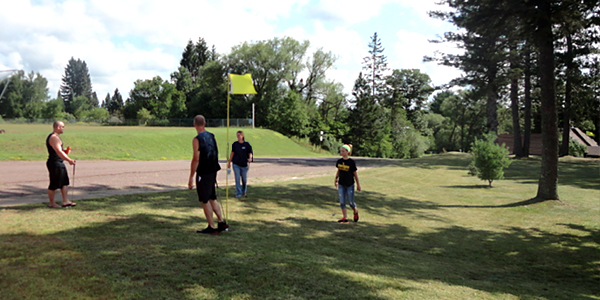


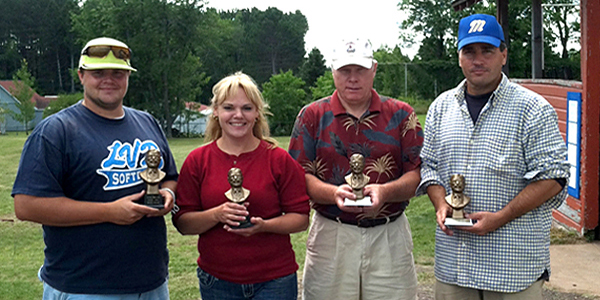

Fall is now upon us. This weekend saw the autumnal equinox pass and colors are in full bloom across the Ottawa National Forest. Maples are already bright red and orange, poplar and birch just turning yellow, oaks and ash still green.

Two lakes south of town - King Lake (above) and Queen Lake (below) - flank the Forest Service road headed out of Marenisco toward Wisconsin.


Left: Roosevelt School alumni Ed Hill conducts a tutorial demonstrating the proper technique for tuckpointing and repairing the weathered joints in the school's 90-year old masonry walls. Right: Ed fires up the bucket-lift to reach the upper stories and parapets. Over the years Ed has repaired many of the area's brick structures, and as it turns out he has worked on this building before - as the mason who repaired the school's chimney stack after it was struck by lightning years ago. (He also added the lightning rods to the building. Thank you, Ed.)


While we had the bucket-lift running and access the the upper stories, we took the opportunity to repair a few of the building's concrete details that had weathered poorly. A quick setting concrete mix was used to repair any broken pieces, and a waterproofing cement-sand mix was painted on any lintels, corbels or caps that showed signs of cracking or excess deterioration.
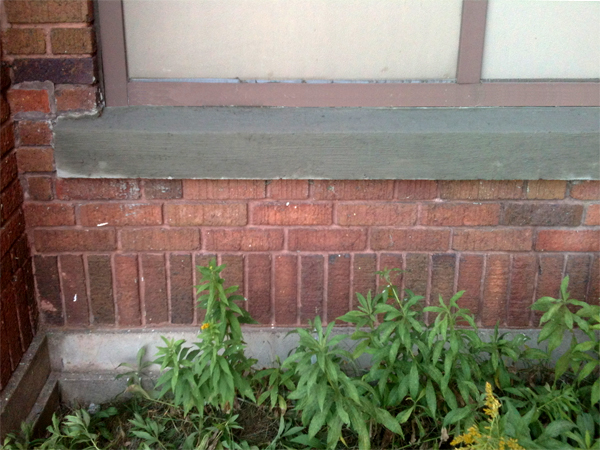

Some of the 'mud' we've used this week (left to right): Quickcrete (mixed with red dye) for tuckpointing mortar joints, Speed Crete for the fast-setting concrete detail repairs, and a two-part Tamoseal waterproofing - the bottle contains the bonding agent and the bag contains the cement-sand mix.
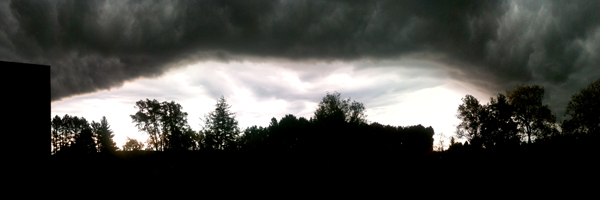
No masonry work today, as a storm drops out of the sky onto Marenisco.

The tin has arrived for the new ceiling in the Library & Archive (formerly the band house). A few more cold, rainy days and indoor work will be looking better and better. These 2' x 2' panels aren't actually tin, they're aluminum, so there won't be the same worry about rust over time as there would be with tin.

Another nice bonus that comes with the fall weather: the bald eagles have returned to town!
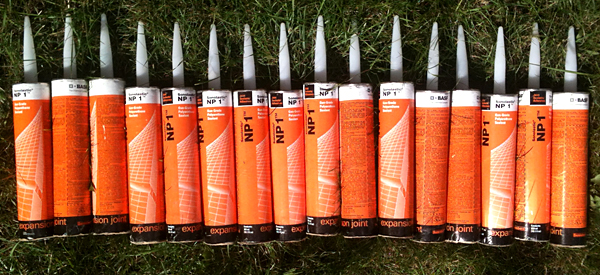
Again, as long as we had the bucket-lift running, access to all three stories and some nice weather, Ed suggested we go ahead caulk all the windows before winter sets in. (I know what you're thinking, who posts pictures of caulking to the web?) We used a heck of a lot of caulk, but the effort should help trim energy costs this winter and keep the rain, snow and ice out of those crevices which could cause future problems around the windows. For those interested in product placement: we're using predominantly BASF Sonolastic NP1 high performance polyurethane sealant, medium bronze color around the windows, with lighter shades of tan and grey around the concrete details.


Above: a couple weeks ago a flock of Canadian Geese decided to camp out in the ballfield and schoolyard. They've since headed south. Below: a coyote travels along the treeline in a neighbor's yard.


The Aurora Borealis lit up the northern sky over the baseball field tonight. The moon was full, so the lights weren't as bright or as crisp as one might hope, though still quite visible over the horizon. For those who are interested, Soft Serve News offers timely predictions of sky activity, along with helpful links and other useful information about the Aurora.


Fortunately, we finished up tuck-pointing, caulking and concrete detailing just in time before the first snow of the year. 2 inches. Melted the next day, and a sign of more to come.

Cleaning up the locker room, changing area, & equipment cage for use as a storage area. Stripped off the peeling paint, patched any plaster problems, cleaned out the lockers, hangers and coat hooks, removed and opened up the cage doors, repositioned the light fixtures, primed and painted the walls, now awaiting shelving. Kept the school logo painted on the sloping underside of the building's main staircase. It's hard to be in the State of Michigan, in a town beginning with the letter 'M', with school colors blue and yellow, and not have some allusions to the college down in Ann Arbor.


Tin ceiling starting to go up in the Library. Had to remove the existing (and crumbling) acoustical ceiling tiles which were stapled to the ceiling. The wood strips are attached to the underside of the plaster ceiling, and allow a secure surface for nailing the 2' x 2' tin panels at one foot intervals across the entire surface. From this angle you can also start to see where some of the refurbished light fixtures will hang.

Gearing up for the ISTS Christmas Party, December 20, 5pm, in the Library & Archives. Hoping the solar panels see enough sunny days this winter to keep the Christmas lights bright and festive. If you're in the area, please come by and join in the celebration.


A good time of year to track animals finding their way through the snowy schoolyard. The deer is pretty easy to identify, as is the size 10 Chippewa workboot. Of the others, I'm pretty sure one is the fox that's been hanging around the band house. And one is most likely the neighbor's cocker spaniel. The other, I don't know... maybe raccoon.

When the Roosevelt School closed in Marenisco in 2004, a few old library books were left behind. This note was inside one - a Harvard Classics clothbound, last checked out in 1939 according to the card inside the back cover. I wonder if they enjoyed the story, and if they avoided the 2¢ per day penalty for late returns. The book, published in 1909, is still in remarkably great shape for a 103 year old volume, so i assume the student avoided a penalty for injury to the book.

With the shortest day of the year right around the corner, the sun rising directly over downtown Marenisco to the southeast, it seems a good time to assess the performance solar power system so far. A couple observations: the solar panels still work great, collecting energy on sunny days and on cloudy days. However, the sun has only come out at full strength with a clear blue sky about every third day this season. The rest of the days we're greeted with a steady overcast &/or snow. When the sun is out it's only for eight hours maximum, leaving long nights in need of lights and electricity with short days to recharge the batteries. The cold weather seems to be taking its toll on the batteries, and even though the batteries are all housed in an insulated cabinet, they still lose some charge throughout the night even when the power is turned off. Also, in the winter the sun stays relatively low in the sky (about 20 degrees above the horizon up here) so the angle at which the panels are mounted becomes critical to maximum solar collection. The angle these panels are mounted (40 degrees, to match the slope of the roof) collects less than optimum sun. And this angle provides another winter challenge: snow load. It turns out the angle of repose of wet snow and dry snow differs, to the extent that some days the snow simply slides off the panels, while other days it piles up as if they were laying flat on the ground. And while the panels have proven to collect the sun's rays even on cloudy days, they do not collect anything under a foot of snow, as I found out last week when it snowed 5 days in a row and the building was without power. I guess that's why we test these things out. Assessment so far: keep the panels clear of any obstruction (snow), and look into more, and more efficient, battery storage.

As long as we're talking utilities and building systems, here's an update on the toilet system in the old band house. There has never, to my knowledge, been any running water in this building's 100-plus-year history. No need to start now. We've installed an Envirolet composting toilet in the old band director's office (now also the solar power utility room). This model is called a "waterless remote" unit, which means the composting unit is separate from the toilet itself and mounts underneath the structure (above right). Instead of a water flush, you simply drop a scoop of peat moss down the toilet after use, and let nature do its work. Use the rake bars on the composting unit to stir up the contents periodically. And every six months or so empty out the bottom tray, full of rich, dark fertilizer. This is the same type of unit installed in the Hiawatha railroad car project several years ago, so we know it works well.


A reconstructed light fixture for the library work table, our late-1800s Brunswick Balke Collender billiard table (minus the felt and the bumpers). At first glance the heavy, ribbed glass casting looks like a vintage Holophane lamp or some similar industrial fixture from years past, but none of the typical product markings can be found on the glass or the fittings. The ceramic housing inside only says, "made in China" and "max 100 watts" (in English and Spanish) with no other company name or product number, which suggests it's a fairly recent item. The metal detailing used to be gold colored, so the whole thing needed to be rewired (the electrical cord was gold as well) and a new chain found to match the lamp's new accent color. A 25 watt compact fluorescent bulb provides plenty of direct light on the table's slate work surface, and delivers a modest ambient glow to the rest of the room as well.


While peeling apart the wood frame around the chalkboard to mend some of the boards, I noticed the slate used to have musical staffs painted directly on its surface. Evidently they had eroded or faded over time as notes were repeatedly erased. The new staffs are quite handy when giving music lessons, and a nice reminder of the building's former use as a band house. The flat files below the music board are reconstructed from old library card catalogs, and make a nice bench seat as well. The front door is to the right; a room full of encyclopedias and magazines to the left.

Finally finished installing the new tin ceiling. Ceilings are tough to photograph, but hopefully you can get a sense of the effect the new surface has on reflecting light throughout the room. The panels came from M-Boss in Cleveland, Ohio. They make an excellent product, and offer an extensive range of panels based on vintage tin patterns. A great resource for any restoration project. In this photo, you can see Christmas lights mounted to the picture rail - a wood molding which circles the entire room mounted a foot below the ceiling allowing paintings and other artwork to be hung from wires without damaging the plaster walls. As it is, the anchor hardware for plaster and drywall has evolved to a point where picture rails are no longer necessary, but it seemed like a good idea to retain the molding, and to celebrate its former service with a string of seasonal lights.

For some reason I always keep and record this kind of stuff - industrial graffiti and commercial detritus - when working on a restoration project (in this case rebuilding some vintage fluorescent light fixtures). Always hopeful this information will eventually help in tracking down more details on the original product: production date, location, builder, designer, patent info... anything that might bolster the decision-making process informing the restoration. Photos of the lights themselves coming soon...

Okay, here's what the reconstructed light fixtures look like hanging from the ceiling. The Westinghouse fixtures were fabricated in Vicksburg, Mississippi, the Electronic Ballast comes from Torrance, California, and the 48 inch OSRAM fluorescent tubes were made in Germany. Rebuilt and rehung four of these fixtures two feet from the ceiling, ten feet from the floor, far enough from the bookshelves to allow the ladders to roll freely. Twelve fixtures used to hang in the band house, but 24 fluorescent tubes produce too many foot-candles and create too even a lightscape for a library. Instead, smaller task lamps illuminate reading areas and work surfaces, while the rest of the room is lit with a more modest amount of ambient light. The white Westinghouse fixtures have been repainted silver (even though they look white in the photo above), in hopes that under the right natural lighting conditions they would become inconspicuous and blend into the ceiling pattern.


Thanks to everyone who stopped by the ISTS Christmas Party. Sixty guests, ages 8 to 88, ventured out in stark winter weather - 11 inches of snow, 30 mph winds - to join in the celebration, sing some Christmas carols, scope out the restoration progress, and enjoy the company of friends. Hopefully we can make this an annual event in Marenisco.

Now that the holiday rush has passed, and all the hard work on the band house has proven to provide both a fine functioning research library and a great gathering space, it's time to move on to other projects. Here's a small photographic list of some of the areas of the school, and school grounds, moving to the front of the line to receive some restoration attention in the coming months...


Still haven't figured out what to do with the tennis court, shown here from a third floor classroom window. Most people I know who play tennis and have their own court say they require a great deal of maintenance, with resurfacing annually. Tennis is one option, or it might make a nice ice skating rink in the winter months, or provide a suitable area for a large garden and green house in the summer.

Back inside the Roosevelt School, the boardroom sits off the main stairwell directly above the front entry. This room where the School Board used to meet is now empty - the conference table and chairs have since been moved down the hill to the Town Hall for municipal meetings. Working on building a new conference table, made from some of the parts & pieces of Heywood-Wakefield furniture left behind in the school. I'm calling it a Heywood-Wakefield-Marenisco table, as a nod to our consolidated school district.

It occurs to me we have yet to post any photos of the classrooms in the Roosevelt School. So here we are: above two typical views of storage rooms/coatrooms/small classrooms. There are two of these rooms on both the second and third floor. Windows need to be re-introduced into the openings for these rooms to become more functional, but the maple hardwood floors, plaster walls and ceilings are all cleaning up nicely.




Here's a different view of the school: out the window of the cafe & laundromat downtown. We're looking northwest, through the white spruce, across the snowmobile trail (the former Chicago Northwestern railroad line that used to run through the center of town), and across Main Street. The buildings visible on Main Street are, left to right, the town hall, an outdoor pavilion, the town's storage shed (where the police snowmobiles are housed), the gas station, grocery store and post office. The grey block County Road Commission building (where the snowplows are housed) sits behind Main Street, between the storage shed and the school in this view.

If you're not a fan of winter sports, well it's never too late to start practicing for next summer's Milltowner Open golf tournament. Old yearbook photos and one of the school's former golf coaches both confirm the gym was regularly used in the winter by the golf team for practice. Our new practice mats and Almost Golf Balls fit nicely with this tradition (and with the school colors).

I've been working on this project for a year now and I still seem to find new things every week. This week, an old file cabinet on the third floor thought to be empty revealed a host of old contract documents from the school's operations and maintenance. Above, architects and engineers documents for remodeling the school - on the left from a 1960 project, prepared by Harold Starin, architect, of Duluth, Minnesota, on the right from a 2003 project, prepared by Hitch Inc., Architects Engineers Surveyors, of Houghton, Michigan. And in the middle, a 1982 federal grant application to fund Energy Conservation Measures for the school building. This document also includes a full energy audit of the building's performance at that time - how much energy was lost through walls, windows and doors, energy costs to operate the building, suggestions to conserve more energy, etc. Below, from a stack of envelopes dating between 1925 and 1940 containing all the bids and contracts for the Marenisco Township Schools covering everything from bus drivers (paid $85 per month in 1927) to sodding the athletic fields (at a cost of 25 cents per square yard, including labor, in 1937).


More historical documents - these found at the Town Hall. When the school closed all the class photos were moved to the consolidated school in Wakefield. Someone in town was wise enough to make copies before they left, including every graduating class from 1935 through 2004. There's no class of 1945 photo, and a local historian confirms there was no graduating class that year. All the class photos used to hang in the school's corridors, and visitors to the restoration often comment about the whereabouts of their old photos. We're currently in the process of digitizing the whole set in hopes of displaying them again once the public spaces of the school are repaired.



It took a year, but I think I've finally located the architect and builder of the Roosevelt School. A trip to the Bessemer Township Hall in Ramsay, Michigan (shown above in a photo taken last summer) uncovered references to P. J. Nickel, Contractor, and C. J. Anderson, Architect. Both companies were located in Ironwood, Michigan, and both were active in the Upper Peninsula in the teens and 20s. The architectural details in the Ramsay structure, built in 1923, clearly show the handiwork of the same designer and builder of the 1922 Marenisco School. Anderson was also the architect of the Ramsay School (now closed, shown below) built immediately before the Marenisco School in 1921. An old copy of Engineering News and Record from December 1920 confirms Anderson as the architect, and estimates construction costs of the Ramsay School at $150,000. 


A couple views of the inside of Ramsay's townhall building, showing the similarity of architectural details: terrazzo floor patterns, maple hardwood floors, doors and transom windows, marbled-glass for interior openings, wood hand railings, even the in-wall vacuum system, are the same as in the school. There's even an auditorium on the third floor (shown below). Ramsay's pendant lights, exit lights, folding seats and wall/ceiling treatments have survived remarkably well over the years, as compared to the school's auditorium, which was repainted and 'student-proofed' repeatedly over the years. It really is remarkable to be able to walk around inside a building that has retained so many of its original architectural details from the 1920s, especially when restoring another structure designed by the same architect, built by the same contractor, built just one year apart. 

A friend in Bessemer found a small stack of Civil Defense manuals from the mid-60s in her attic: Personal and Family Survival (Department of Defense, 1966), In Time of Emergency: A Citizen's Guide on Nuclear Attacks and Natural Disasters (Department of Defense, 1968), and the Gogebic County Community Shelter Plan (Gogebic County, Michigan, 1969). The local document includes maps to the Roosevelt School and 42 other buildings designated as public shelters throughout the county. County officials estimated these public facilities could shelter 13,843 persons, or 66% of the county's population of 20,844. Those not accommodated by public shelters were advised to use home basements or "improvise shelter." The federal documents include detailed plans and material lists for building your own fallout shelter.

It's the first day of spring, and not a moment too soon. We've had about 170 inches of snow this winter, and there's still 2 to 2 1/2 feet on the ground. The drifts and snowbanks are even higher - taller than the work truck. Below: Stubbings Street winds down the hill in front of the school then bends straight east toward the rising sun.


Here's what happens in the winter up here when water runs through pipes in a room that's not heated. We missed one line when last fall when we disconnected the boiler and steam heat system. Oops. Fortunately the leak was caught soon, and not much water was wasted.

Every time the building's water supply is shut off (to facilitate repairs) and subsequently turned back on, the fixtures in the bathrooms and locker rooms need to be taken apart, cleaned and reassembled. Evidently the small particulates in the main water feed are set loose by the off/on process and get into the fixtures' filters, valves and moving parts. The six toilets in the locker rooms are American Standard, with Zurn Aquaflush valves; the four showers are Bradley.



Sometimes finding the pipes in a brick building can be challenging. Over the past ninety years this issue has come up a few times, judging by the improvised access hatches carved into the structure at various points. Here you can see a vertical chase behind the masonry block structure with several pipes: the large black cast iron pipe is one of the two roof drains, the copper line serves the water fountains (the 'bubblers').


Finally cobbled together some light fixtures for the south-facing backdoor of the Roosevelt School. Two empty cast aluminum canisters (with yellow marbled glass) were found at Goodwill in Ironwood - $5 each. The solar collectors, LEDs and cast aluminum finials came from Menards. The LED lights are bright blue/white, so the yellow glass softens their impact. They light the stairs and landing and some of the building's details, but aren't so bright as to annoy the neighbors. A convex mirror was added to the bottom of each canister to reflect more light back up toward the building's brick surface. The tiny solar panels also have a brightness meter, to automatically turn the lights on at dusk and off at dawn.


Turns out the notion of checking the roof drains for ice blockage was a good one. One of the two lines had frozen up - not up on the roof, but out where it runs under the yard towards its discharge point. Here we're clearing out the north drain from the bottom up, running a pressurized hot water line up from where the line drains out onto the front lawn. You can see how deep the snow still sits this first week of April. The 6 inch line froze under the front sidewalk where the snow has been cleared, and the frost line is down to about 56 inches. Where snow still covers the yard, the frost hasn't penetrated quite so deep, and there the drain lines remain clear.

With all the snow this late into spring, the forest animals are coming into town more and more in search of food. Here two deer are scavenging for some grass outside the kindergarten windows just after dusk.

At left, a rabbit and a squirrel - the rabbit's front paws are staggered front-and-back, while the squirrel's are planted side-by-side. Next a crow looking for food. Have no idea what animal made the tracks on the right - small prints about the size of a dime, about 8-10 inches apart, left-right-left-right. Below, fresh tracks from our next-door neighbor - a three-legged fox - are easy to identify.


Strange skies this spring. Dark clouds bring an endless supply of snow. Occasionally, when the sun does peak out, you can see a 'snowbow' - the wintery equivalent of a rainbow.

Saw my first wolf yesterday. That was interesting. Couldn't get a good picture, though. Then today I ran across these fresh tracks - one very large bear. I decided to head in the other direction from where these tracks were leading.

As the snow melts quickly, the river and creeks are flowing rapidly in the Ottawa National Forest. These shots are all taken on the Black River, just west of town. Above, Baker Falls by Blackjack Ski Resort; below Potawatomi Falls and Gorge Falls, closer to Lake Superior.


Some folks have been asking about the Heywood-Wakefield-Marenisco table that's being built for the School Board Conference Room on the second floor of the Roosevelt School. Here's an update photo. It seems to be easier to build tables and desks upside down, to ensure smooth top surfaces. Still need to shape the edges a bit to match the original, and affix stabilizers mid-table. And match the original stain, of course, for the maple center leaf. I figure I can test stain options on the under side, then go after the top surface once the right stain combination has been determined.

While we're in the Board Room, a drop-ceiling with acoustical tiles has been removed, revealing the underside of the concrete floors of the Principal's Office on the 3rd Floor. What we see here are thin sheets of corrugated steel framework, into which concrete is poured, creating both beams and floor in one pour. It's curious that the T-beams span the longer length of the room, rather than the shorter width, which would have required less concrete and provided more space overhead. In spots you can see remnants of the extruded metal lathe that held the original one-inch-thick plaster ceiling, most likely taken out when the newer drop ceiling was installed.

Here's another piece of furniture being built from parts and pieces of broken furniture left behind in the School. I call this my Frank Lloyd Wrong desk - trying to pick up some of the proportions and dimensions of F.L.Wright's furniture designs from the 1920s.

Hard to believe this is the same drain we steamed open just three weeks ago. Three days of 75 degree weather will melt a lot of snow, and will carve a long deep channel into the yard. Thought it might be nice to introduce a more deliberate run-off area, with stone taken from the schoolyard. Below, a temporary a solution to move water off the boiler room roof, away from the building and past the underground fuel tank. While digging out a trench for the PVC pipe, an old concrete trough was uncovered - buried under a foot of earth - that should be both salvageable and put back into service.


All the classroom floors were originally tongue-and-groove maple. At some point they were carpeted over, and sadly, that carpet was glued directly to the wood. Here's a test case (just 8 square feet) up on the third floor to see if it's possible to remove all the glue without chemicals, and without damaging the maple. It's going to take a while to scrape through all the residue, but the results are encouraging so far.

Here's the result of a lot of tedious work to make it appear like no work has taken place at all. In the boys and girls bathrooms on the ground floor - repaired and re-leveled the suspended T-grid support system, replaced damaged ceiling tiles, added new heating ductwork and vents, repositioned and refurbished the 2x2 light canisters, re-wired exhaust fans and light fixtures (with wall switches instead of motion sensors), and polished up the wall tiles. Still looking for appropriate stall and partition replacements, but in the meantime the redistribution of air and light has helped these two rooms function much more smoothly. Compare with the photo before work began.

The Heywood-Wakefield-Marenisco table is coming along nicely, clocking in at just under 12 feet long. Matching the curved edge detail of the original H-W table offered a bit of a challenge, as has matching the stain colors of old and new pieces. You can see the newer wood in the center leaf is going to take several more coats of stain to match the much older, and much thirstier, Northern Yellow Birch of the original. (For those who are interested, Minwax Golden Pecan produces a patina very close to H-W tables and chairs. Minwax Natural, on the other hand, offers a much subtler darkening of tone and grain, and will be used toward the end of the process to slightly adjust the hue as needed.)

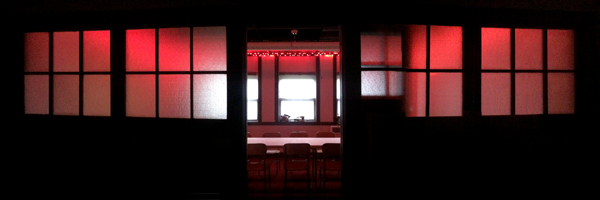

Even though it snowed this week, spring is finally here, and the "bats" are back in town - only it turns out these critters are not bats after all. An interested neighbor took the initiative to bring in an expert from the U.S. Forest Service who confirmed that they are not brown bats, but chimney swifts. Swifts have very stiff wings, so their flying motion is stilted, resembling the flight of bats, and their high-pitched chirping could easily be mistaken for bats' sonar. But these birds come in at night, whereas bats would be heading out at night. Most nights at dusk you can watch several hundred swifts head for their campsite inside the school's chimney stack.

Work on the auditorium has begun in earnest, in preparation for hosting our first concert - Saturday, October 12, 2013. Click here for concert details, and check back here for progress photos as the auditorium comes back to life.
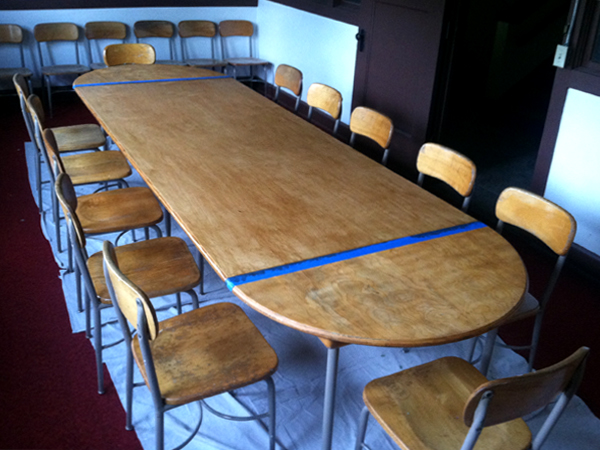
Getting closer on a match - on the newer wood: seven coats of Minwax Golden Pecan, five of Minwax Golden Oak and one of Minwax Natural; on the older wood: one coat of each. The whole thing probably needs one more coat for good measure. Below, gently sanding the chairs to smooth out the aging lacquer finish, while retaining years of carved school graffiti. Evidently pocket knives were popular at this school. Matching stain is being dropped into the grooves to protect both the wood and the evidence.


Spring has finally arrived in the U.P. with trees and bushes blooming across the schoolyard.

All the flowers in bloom across the schoolyard have inspired a new garden - here a 50-foot-long rock wall forms a flower garden, completing the west end of the south terrace as it wraps around a large lilac bush. Below, moving hundreds of hydrangeas from outside the gymnasium walls to the new garden down the hill. Many thanks to Donna and her array of gardening skills ensuring these plants survive the move to their new home.


Further inspired to install an outdoor firepit and patio space for evening bonfires, just being staked out at this point to get the size and location just right. This section of the south lawn has been divided into three distinct spaces, and the center zone - flanked by two mature Western Red Cedar trees to the south - seems a good candidate for creating an intimate 'outdoor room' in the landscape. (This view is from the Teachers' Lounge on the 3rd floor.)

New paint in the boardroom. The sculpted ceiling tiles are hand-painted Ceilume tiles - with a 4-color scheme picking up other hues in the room. The ceiling was originally plastered, painted white, and later covered with pressed-fiber acoustic tiles, so the new tiles aren't meant as a return to the original, but rather as a type of ceiling not uncommon to boardrooms of the 1920s. The wall colors, though, do match colors these walls were painted years ago, before being buried under layer-upon-layer of other paint and other colors.

Remember the old beat-up piano left for dead in the Band House? Well, it's finally starting to come back together up in the auditorium. As parts and pieces come out of the paint shop (an empty classroom on the second floor) they're fit back together and reassembled. The new color is deliberately outrageous for a stage piano - Elton John has his Red Piano out in Las Vegas; the Roosevelt School will have its Blue Piano - but also draws attention away from the surface flaws of a badly scarred instrument.





The boardroom is starting to come together. Walls are painted. Table and chairs refinished. Still need to finish painting and installing the new ceiling tiles. And some new/old fixtures need to be found to replace the harsh strand of fluorescent lights running down the middle of the room. But other than that, the room's almost ready to start hosting meetings again.

While the hydrangeas are starting to pop up in their new home, this wild flower garden along the south slope is in full bloom, and full of Italian honey bees from a local bee charmer's hives.

This question has come up a lot recently: what else is currently in the paint shop? Excellent question. Here's a wood rack for the back firepit area. The wood is fir and the whitewash is ACE porch paint, which goes on smoothly and covers well. Check back in a year to see how it holds up over a winter in the U.P.


Also in the paint shop, and also headed for the south lawn - a cedar pergola reclaimed from a backyard in Green Bay. The shading structure measures 14 feet by 14 feet, and the columns are 9 feet high. Below, the shading structure assembled by the south stair, sitting on 5 gallon buckets, awaiting the columns and footings. Rather than pour concrete footings, it was decided to use ground augers with steel plates welded to the tops, so that the pergola can be picked up and relocated throughout the yard in different locations, in different seasons or as different needs arise.


As you can see in the pergola photo above, the ground around the south stair has been dug out - by a previous owner of the property, in an aborted attempt to create some sort of handicap access to the lower floor. The photos above are 2 years old, and show how the concrete stair cracked and fell into the excavated area. Before backfill can be dropped in to return the land to its previously terraced shape, the stairs need to be jacked up into place. Below, a series of floor jacks raise 8,000 pounds of concrete back into place. (Note: the smaller hydraulic jack on the right will be replaced with a straight pipe jack before dirt is brought in to fill the cavities.)
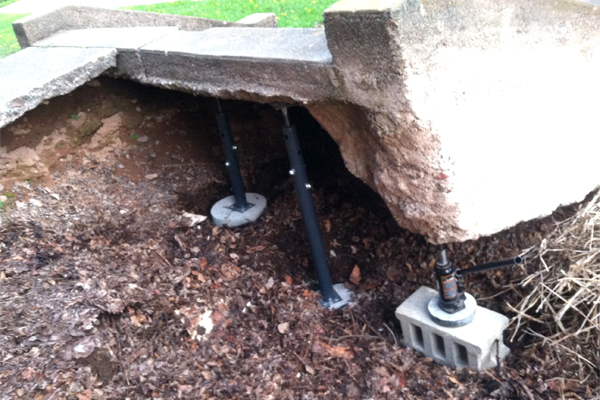

Also headed for the paint shop - four birch adirondack chairs. The Ramsay craftsman who put these chairs together suggested the birch needs to dry for at least 2 weeks before they receive any stain or paint. Hadn't heard that before, but the softer birch must be easier on his saws. He also suggested the chairs will dry quicker when left outside in the rain (?!) as the evaporative process after a rainstorm somehow accelerates the drying process. Hadn't heard that before either. Learn something everyday.

This is as close as I can get to one of my newest neighbors. Five red foxes have been exploring the schoolyard every night for the past month and a half - two parents and three youngsters. (Incidentally, the white spruce trees in the foreground are estimated to be 80 years old, which means they would've been planted 10 years after the school was built.)

Fill for the back terrace arrived today. The 50 cubic yard estimate was a little light, as we dropped in 90 yards instead - six 15 yard trucks worth. The fill is a local sand-clay-rock mix, very close in the color to the school's bricks. A bit of shoveling, shaping and compacting ahead, then seed and cover, and the terrace will be back in place in no time.


More constructions headed through the paint shop. Above: two mission style end tables for the backyard. Below, four column capitals and brackets for the pergola.


2 and a half days of shoveling dirt, and the back terrace is looking pretty good. Ready for seed and straw. And some steady rain.

Beautiful late summer weather to enjoy the growing collection of outdoor furniture. The fire pit has been dug, but the surrounding pavers still need to be laid. The pergola has migrated up the steps to help locate the correct position for its columns. Next time you see it it should be 9 more feet up off the ground. And the back terrace is taking shape.

Just got the grass seed down and the straw cover on top when it started to rain - for four straight days! Divine intervention. Check back in three years to see if anything has grown yet.

Preparing for 250 visitors to visit the auditorium in October. One small step: getting the exit signs working again. Might need to touch up the paint on the glass panes where faded, but otherwise the fixtures are now in good shape. The emergency flood lights (the 'mouse ears' shown at the left) were installed - in the auditorium, in the gym, and throughout the main stairwell - before the school closed, but don't seem to have been connected to any emergency lighting system that I can find. At least the parts and pieces are still in place.

Found a stack of old shop textbooks from the 50s, 60s and 70s tucked away in a third floor closet. Opened one called Advanced Woodwrork and Furniture Making form 1954, and the first image in chapter one looks surprisingly like my Frank Lloyd Wrong desk. A slightly different connection for the top surface and back panel, but quite close in its proportions. The book is chock full of great mid-century modern furniture projects to explore over the long winter ahead.

Readying for an orchestral performance by 55 musicians, with 50 wood folding chairs and a percussion riser snuggly arranged on stage. The 250 audience chairs are made by Virco. Some of these chairs were left in the school when it closed; the rest came from Fort McCoy, the US Army Training Facility near Tomah, Wisconsin.

A gathering of pink construction equipment from Angelo Luppino Construction in Ironwood, Michigan, beginning to install new sidewalks from the front of the school all the way down to Main Street. This new path is courtesy of Marenisco Township, who is currently pouring new sidewalks throughout downtown.



The evening sky providing some spectacular entertainment from the bonfire pit.

Down at Dunbar's Fabricating borrowing the plasma cutter to make brackets for the pergola foundations. This flatbed machine is connected to a computer terminal, and takes a CAD drawing and cuts out your lines in sheets of steel up to 4 feet wide and up to an inch thick. Very handy for cutting specific shapes, exacting curves, and positioning holes for bolts and other attachments. Now that I know how to use the machine, it makes me think of all kinds of items that could be fabricated using this tool.

Over at Johnny B's welding together the steel foundations for the pergola. These custom assemblies consist of long ground augers which screw into the earth providing support for the pergola's wood columns, which will be bolted to the plasma-cut steel plates welded to the tops of the augers. Although very sturdy, these augers serve as temporary foundations, allowing the pergola to be repositioned around the schoolyard as need be.

Here's the first set of four ground augers, freshly primed and ready for installation. They're pretty simple, really, but effective. The eyelet between the pipe and the plate allows two people to insert a crowbar to assist in twisting them into the earth. Once screwed in place, they're easy to 'tune' to ensure all four tops are true and level before the columns are attached.

A flock of 44 geese headed south at sunset. Winter can't be far behind.

As the pergola finally goes up on its columns to shade the back doors, one task is to continually assure all the components stay plum, level and true. Another task is to 'tune' the bases to adjust the height of the beams and joists relative to the brick and concrete details articulating the south entry. You can see here the columns are lifted about 10 inches off the ground, aligning well with the building's concrete lintels, but causing a bit of sway down at the ground. Secondary stabilizers have been driven into the ground and bolted to each auger to add more stability, but there's still too much play in the whole assembly, so I think the whole thing is going to come back down while the ground anchors are redesigned and reconstructed. I guess we'll consider this an informative, if time-consuming, test run.


Getting the auditorium ready for this weekend's concerts. A conductor's podium, fifty wood folding chairs and a percussion riser fit snuggly on the stage. If the orchestra has 51 members, we'll be in trouble. And a note: the wall's haven't been painted robin's egg blue, that's just the early morning light in the wee hours before the sun has risen.

Two 'green rooms' have been set up - classrooms up on the third floor - for the orchestras to get changed, tune up, warm up and prepare before going on stage. The classrooms' built-in cabinets work well for waters and snacks, and the chalkboards allow for any last minute notes and changes to be communicated to the group.

The second floor hallway, cleaned up and readied for 200-300 visitors. The terrazzo floors have been polished, but the walls haven't been repainted yet - still sporting the last yellow and white paint scheme from before the school closed. Some furniture has been added, still keeping the aisles and exits clear and open.




One last glimpse the fall colors before the snow hits, looking south - the tennis court sits on the terrace to the right, just out of view.

Opening night in the auditorium. Its been ten years since music filled this room, and we're very fortunate to host a pair of tremendous German orchestras touring the midwest. The musicians and all their instruments wouldn't fit on the stage - too much percussion (full drum set, 4 concert tympanies, glockenspiel, congas,...) and the piano they brought all took too much space on the stage proper - so part of the orchestra relocated out front below the stage.




Monday's front page of the local Ironwood newspaper.

We had a foot of snow last week, and it took a week to melt, but now I see a small window for working on a few last minute landscape projects before winter settles in for good. Above, the hydrangeas have been bedded down for the winter under a thick layer of mulch & soil. Below, finally laying in the pavers around the bonfire pit.



So, I recently stopped in to visit the hardwood flooring dealer in Bessemer, and I happened to notice the floors in the back room - not the ones for sale, the actual floors - have the exact same terrazzo floor patterns as in the Roosevelt School. The owner said all the floors in the building have the same terrazzo pattern. I asked why a commercial building would have had terrazzo floors, and he said the building used to be a auto dealership, built in 1921, one year before the school. The building also has an auto elevator around the side, and the second floor is currently being used by some folks restoring old cars and motorcycles.


One of the surprising joys of restoring the Roosevelt School has been meeting all the former students and teachers who stop by to see their old school. We've had visitors from all over the country stop in and reminisce. This photos on the front steps was taken over the 4th of July weekend of the Taylor family. During a tour they mentioned they all played in the school band together, and had many fond memories of music lessons in the band house. I asked if they still had any photos from their band playing days, and this insert photo arrived in the mail this week. The white house they're standing in front of sits down the street, on M-64, in a neighborhood of company houses called Charcoal Town, near the old Kimberly-Clark plant.


The 4th of July falls on a Friday this year, so lots of people are visiting town, and stopping by to see the school restoration progress. Been giving tours to class reunions and family reunions all weekend. It's great to hear all the stories and memories of growing up in this building - makes it feel like all the hard work is headed in the right direction.

The newest tenants on the school grounds: two colonies of honey bees. Apis meillfera, an Italian honeybee species. The queens were brought up from Wisconsin to set up these new colonies. There are very few wild bees in Marenisco - fewer and fewer according to long-term residents - and these guys should help pollinate local gardens and fruit trees, and hopefully produce enough honey to share with everyone come fall. Above: the hives newly installed in the spring, back by the wildflower gardens in the south lawn.



To provide a healthy environment for our new guests, to beautify the landscape, and to reduce lawn-mowing acreage, I've decided to dedicate certain parts of the schoolyard to wildflower cultivation.

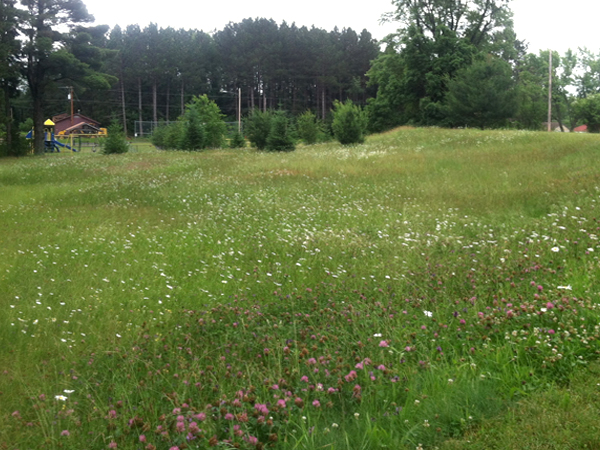



Speaking of grass, the back terrace installed last fall settled nicely under 200 inches of snow all winter, but the grass seed planted didn't take thoroughly. A thin layer of topsoil has been laid over the terrace with a blend of three types of grass seed (red fescue, bluegrass and rye). The straw comes in rolls, 8 feet wide, woven into a thin nylon mesh, which helps keep it from blowing away during strong summer storms.
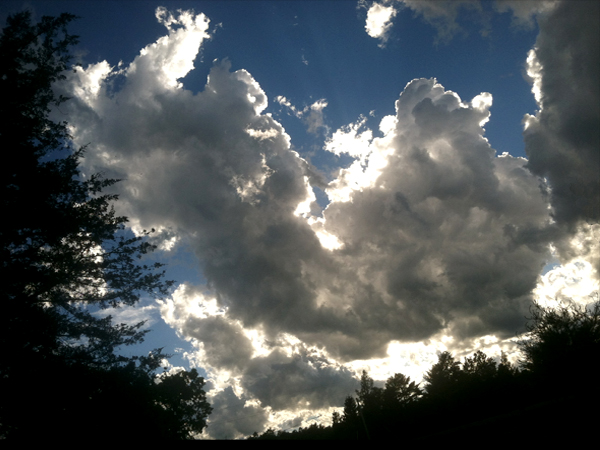
We have had some great storms roll through town this summer. Great skies, great clouds, lots of wind, lots of rain. (The 2nd wettest spring in 110 years.) I've collected so many photos of the skies over Marenisco while working on this project that I decided to share them in an exhibition: available to view both on-line and in the second floor gallery of the Roosevelt School.

Sometimes flower cultivation requires a little more focus. Here's the second flower bed that's been installed to keep the terraced lawn from sliding downhill over time. The two white spire grey birch (betula populifolia) are also new, but the white pine has been around for a while, planted as a class project back when the school was still open. It's hard to get a sense of scale from this photo, but this flower bed is just over fifty feet long. The bigger stones are the size of watermelon; the smaller ones the size of cantaloupe.

You may remember the ill-conceived attempt to install pavers around a bonfire pit last fall, just as the snows started to fall. (The paver idea wasn't the problem, but the timing left something to be desired.) Well, this summer has offered a few snow-free days to revisit the project, and finish up planting pavers. The Ace brand porch paint held up great on the outdoor furniture over the winter, and the bonfire pit has quickly become a destination for the Marenisco Astronomical Society to meet in the evenings as the skies begin to darken. The MAS crowd are easy to spot in town, by their nifty t-shirts.



Every spring, especially one this wet, brings about a thorough inspection of the roof fabric. Checking for any holes, rips, tears, or excessive weathering, particularly along the seems and where vents pop up through the surface. Some vents are bigger than others: those shown below are 6 feet square, and 6 feet high. All their edges have been caulked, and those joints need to be inspected as well. Its amazing into what nooks and crannies water will find its way.


Here's a view of the school you don't often see: standing on the roof of the busbarn. I have to admit this is the first time I've been up here. The roof is a hodgepodge of layer after layer of different roofing material, but it all slopes back into one corner, which is about the only place that needs any immediate attention. Part of me thinks the whole surface should be redone, but another part of me thinks "if it ain't broke, don't fix it." I guess I need to do some more research on roof surfaces, and talk to a few roofers to see what they advise.

This is the real reason I'm up on the busbarn roof to begin with: removing all the stray wires coming into the library. Several wires were strung from the main school back to this structure when it was the "band house" - school bell, telephone, clock - but none of these systems function as they were originally designed (some don't function at all anymore, while others run off the newly-installed solar panels), plus their connections to the building itself leave something to be desired, so it seems like time for a little clean-up and removal, especially before painting the outside of the library begins. Some of the giant ceramic insulators are pretty cool. Definitely worth saving for reuse elsewhere.


These wires to the library are going to stay, for now, even though they are not in use. When the library and busbarn were pulled off the grid, Xcel Energy disconnected the wires and pulled the electric meter from the back of the building. Xcel has been rerouting wires all across town recently, and when they restrung some wires near the school I asked the foreman if they could keep these lines here for now, in case I decide to upgrade the solar-panel system and sell power back to the grid, or if more power is needed from the grid to convert the busbarn into a shop or some other function. So for now, they stay.

The other main task up on the school roof is to inspect the chimney structure. This is one area we didn't tuckpoint last summer, so its worth a review. You can see in the image below that the rest of our tuckpointing exercise has weathered well over the past year - only the top of the chimney stack (where it was once struck by lightning) and the boiler room mortar are clearly visible from this view. The fire escape on the right leads to/from the auditorium, located directly above the gymnasium.


A vertigo-inducing view from the roof, of the front steps. The large rusted bracket closest to the viewer is 1/2 of the original the flagpole mounting. There used to be two of these brackets - only the marks from where the second one was removed are visible - as the school's flag hung off the front of the building. Below the bracket you can see the top of a window-mounted air conditioner unit in the principal's office. Below that hangs a floodlight (no longer in use) to light the front steps.

Everyone sure seems to like the wildflower pictures. This colorful collection has just sprouted in the last week or so, though to say they're 'wild' might be a bit of a stretch, seeing as they all sprang from a bag of 'wildflower' seed bought at the local the garden store. Below, the more typical wildflowers of the area - Brown-Eyed Susans, Daisies and Red Clover - flanking the tennis court.


A quick check in hive No.1 to see how the honeybees are doing. Looks like they're ready to expand upward into another box. A queen excluder will placed just above these two lower boxes, so that egg-laying and bee-making is limited to the lower levels, allowing everything up above to be dedicated to pure honey storage.

Thirty golfers from around the area came out in beautiful weather to compete in this year's Milltowner Open "Almost Golf" Tournament and help raise funds for the restoration of the Roosevelt School. Above: Boon Longley tees off on the first hole to kick-off this year's tournament. Below: Ed Wilke heads for the flag on the 4th hole, while Karen Wilke looks on.





One of many 'rainy day' projects: working on the history room up on the third floor.

So, this morning I was greeted by 50,000 honeybees swarming in the backyard. That's a sight (and sound) to behold. Hard to photograph, but thousands of bees were covering the outside of one of the hives, while thousands more were circling the hive at a 20 foot radius. I'm not quite sure what caused the swarm - did some animal get inside the hive? did the queen decide to relocate to another spot? has the hive split with the presence of a second queen? Not knowing quite what caused the problem, I did what you're supposed to do in such situations: go to lunch for a couple hours and let the bees figure it out on their own, then come back and see if there's anything you can do to help their situation.

Behind the beehive, in the photo above, you can glimpse one of the wildflower beds. Hard to believe this bed was a line of dirt only a month and a half ago. A short, but fast, growing season up here in the U.P.

Out in the Ottawa National Forest looking for firewood. Trying to learn which trees produce the best firewood (maple, birch, cherry), and which trees to avoid (pine, spruce, linden). Also learning how to wield a chainsaw. The Forest Service sells permits to cut 4 cords of firewood for only $20. These are full cords, not face cords, so it's a good deal, and a good deal of exercise. Below, taking a break to enjoy the view of the forest from atop Wolf Mountain, elevation 1,826 feet.


Above, the start of another workday at the Roosevelt School sees the sun rising through the stand of 80-year-old CCC-planted red pines at the east end of the school yard. Below, the sun setting behind the school, as seen from the lower meadow.


Of all the trash left in the school when it closed - and there were rooms full of trash - the books are particularly nice, as is the exercise equipment, but my personal favorite has to be all the musical instruments, especially the large pile of marching band drums. A good rainy day project involves cleaning them up, replacing broken hardware, fabricating new hardware (to convert them from marching drums to a floor-standing drum set), re-skinning the drumheads, and seeing what kind of life they might have left in them.
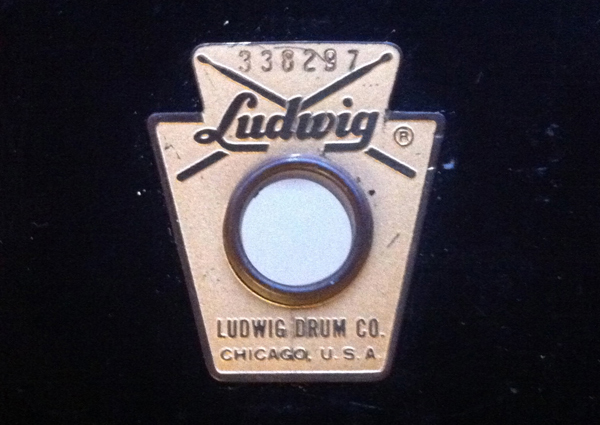
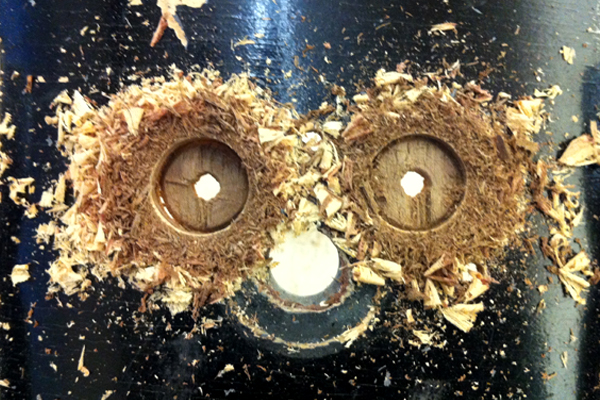





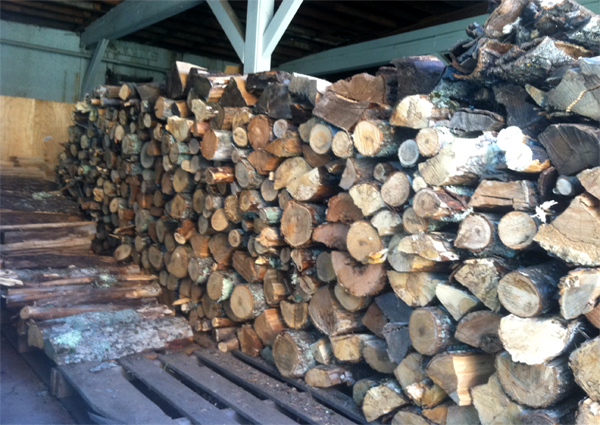
The first few loads of firewood from the Ottawa drying in the bus barn - mostly hard maple and some cherry. Good thing there's 3 bays in this garage: one entire bay can be dedicated to firewood leaving one bay for vehicles and another for a workspace.

The Aurora Borealis seen over the ballfield during last night's meeting of the Marenisco Astronomical Society.

The exterior of the Library appears in bad need of a new coat of paint. Peeling paint, faded colors from successive paint jobs with different types of paint, and general wear and tear have all taken their toll. Need to get a fresh covering on before winter hits. Above: a representative view of current conditions. Below: after some serious scraping. Bottom: after the first coat of Behr Barn & Fence paint.



A couple before/after painting-in-progress shots of the bus barn: the wood-sided front wall above and concrete block back wall below. You can really see the improvement in these views. Garage doors and library trim will be painted last, after all the barn red work has been completed.


Beautifully clear skies over the past week, with just a hint of high clouds in the evenings.

Met a member of the Roosevelt School class of 1963 yesterday who heard I was painting the old Band House. He asked, "what color?" Somewhat surprised, I answered, "same as it is now, barn red," to which he replied, "you know it used to be grey, right?" No I did not. Sorting through the paint scrapings it's easy to see both red and grey paint, but I wasn't sure if the grey paint was primer or not. Interestingly, the grey paint is attached to the back side of the red paint, and no grey paint remains on the wood siding. Most likely if the grey were primer it would have stuck to both the wood and the finish coat. Also, there's only evidence of an undercoat of grey on the bus barn, but not on the band house. Curious. I still haven't been granted access to the Wakefield-Marenisco School archives to confirm when the structures were painted, or what color(s) they were painted, so for now the evidence remains anecdotal. And in the shavings.

Word on the street is the Marenisco Township Board is discussing writing a new ordinance to require me to cut the school's meadow. (You know, they could just come over and ask. I don't think we need more laws, but that's another story...) Anyway, here's a before/after view from the south gate to the property, taken on the first day of spring and again on the first day of fall. Personally, I think both landscapes are beautiful in their own way. Let me know what you think.

Speaking of lawn care, hopefully this is the last time cutting the grass this season. Here's a look at of some of the early fall colors, looking west past the bees (on the left) and tennis court (on the right). Below, the view looking back toward the east.


Here's another in-progress view of the bus barn being painted. Although it looks small in the shadows of the gymnasium, this north wall is 40 feet long and almost 14 feet high.

One more wall to go: the view of a freshly painted library from the auditorium fire escape.

After a tremendous season of fall colors, the Japanese Barberries are the last to burst - but well worth the wait. I've also heard these plants called 'burr' berry bushes for all their barbs and thorns, and burning bushes, for somewhat obvious reasons.

A fast fall, followed by the quick onset of winter: five straight days of snow, two feet and counting, no sign of letting up. The grass is still green underneath all this stuff. 24 inches of snow cover slows the solar intake - good thing there's a (long-handled) tool for sweeping them clear.


Inside, working on a much needed facelift for the school's corridors. Above, the 2nd floor corridor, where the school's class photos used to hang, now houses a large exhibition of photographs of Marenisco. Below, the ground floor gallery, mid-facelift - scraping off peeling paint (finding what colors the walls used to be painted), patching broken plaster, replacing chair rails where lockers used to stand, tending to mechanical systems hanging in the ceiling, and finally adding a couple coats of primer and paint. Still need to work on the lighting to better display the artwork - in this case a series of silkscreened advertisements for our National Parks.



One of the reasons for the corridor-wide facelift is the peeling paint. For some reason the entire school was painted in bright colors but only for the first 6 feet off the ground, and all this paint is peeling away from the walls. The rest of the walls, ceilings, doors, trim, etc, are smooth and fine. But all the lower walls need to be stripped and repainted. One story I've heard is that when the town's hardware store closed they sold all their old paint to the school at a generous price, but that paint had been sitting out in a storage shed where it froze over the winter forever compromising its adhesive qualities. About the only good news here is that the pervasive peeling helps in uncovering the school's earlier paint colors and paint schemes.


We've had 150 inches of snow so far this winter, 3/4 of our average annual total. Walking down the street the snow is at shoulder height, except where the road has been carved out. A great place to practice driving a Zamboni.


An unglamorous shot of a basement corridor corner, the last to be painted downstairs. The upper walls have been painted; the lower walls have been scraped, plaster-patched and prepared for primer and paint. Painting top-to-bottom, light-to-dark - touching up the trim comes last. Notice three pieces of fire protection in this corner - fire alarm, fire bell and fire extinguisher (in the wall cabinet). The firehoses have been pulled out, filled and emptied. No leaks, except for the cheap red plastic nozzle. Why, someone might be able to help me here, would you replace a beautiful brass nozzle that doesn't leak with a cheap plastic one that does? Also, it's worth mentioning that the firehoses don't reach the entire length of the building (they don't up on 2 or 3, either ?!?). The last inspection tags are signed and dated 2004, the year the school closed, but I guess they didn't notice the hoses needed to be longer. In a building that's 125 feet by 150 feet, a 50 foot firehose might not be enough, even if located in the center of the building, let alone off in a corner.


Painting the corridors, it's hard not to notice a number of gadgets/widgits protruding from the walls - outlets, fire alarms, spigots, mechanical connections of all sorts. The most puzzling are the small (2 inch diameter) ports that pop out of the walls in dozens of locations throughout the building, all 12 inches from the floor. A colleague over in Ramsay informs me that these were part of an in-wall central vacuum system, allowing custodians to easily clean all the rooms by carrying only a hose from room to room, from port to port. The vacuum itself, now long gone, must have been housed down in the boiler room somewhere. A day spent spelunking with a conduit snake might suggest exactly where.

The school used to operate on steam heat, with a central boiler downstairs and radiant registers in every room. Two problems: 1) steam heat is woefully inefficient, and 2) before I arrived the boiler was cut up and sold for scrap. A decision was made to install a more efficient means of heat: natural gas furnaces. The property had sufficient gas lines running to the school, but the thick brick walls were not really designed to accommodate a forced-air system. Separating each floor into zones has helped tremendously, supporting smaller furnaces and minimal ductwork needed to reach each room. The ducts themselves are large (shown above) at 18", 15" 12" and 9" diameter, allowing large amounts of air to flow quietly throughout the school.


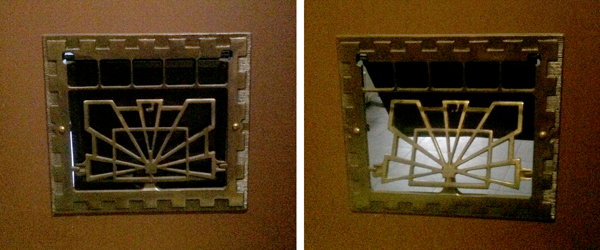

Now that the weather has turned around, it's back outdoors to finish up the south wall of the library. This wall has taken a bit longer than the others, as over the years the the siding has moved a good deal due to the beating it's taken from the sun. Here you can see how much the red paint has faded and how the expanding and contracting board have loosened their nails over time. The nails used to reposition the boards are galvanized spiral siding nails, and they seem to be holding the wood firm to the frame. (Note: don't bend them on the way in, because they're not coming out.)
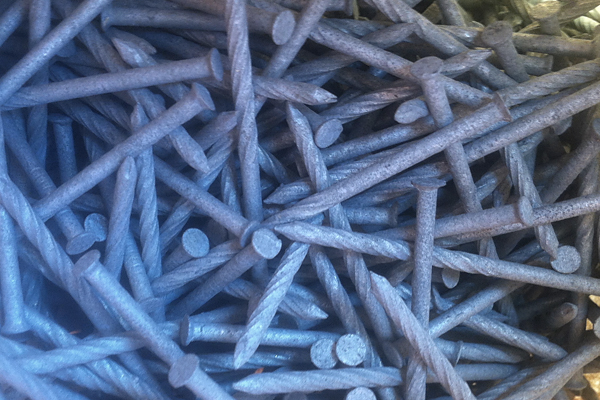

There's something about warming weather that suggests putting plants into the ground. These hostas should flourish in the shady edges of the library.

The last little odd corners of the library in need of fresh paint - a good place for hornets to nest and bats to rest. Gauging from the few remaining paint flakes, it appears this forgotten section has been skipped more than a couple times over the years when repainting the rest of the structure. These pictures are taken from the roof of the bus barn, looking south. The five foot wide space between the barn and the one-room schoolhouse was a makeshift storage space which housed the school's track and field equipment. Hoping to get a fresh coat down and dry before the spring storms unleash.


Back indoors on rainy days working through the corridors and stairwells. Scraping off all the old paint, patching paster, priming and painting in original colors that match up well with the hues in the terrazzo floors. This is one of two stairs that head to the gymnasium and lower floor gallery.


Remember that spooky haunted house picture of the front stairs? Well, it's coming along nicely. An important space, the first one most will see upon entering the building.

Building a more secure access to the composting toilet canister housed below the library. The door is clad with the same standing-seam metal as the roof above, which should blend nicely with the rest of the structure.


Up above, back inside the Library proper, we're fast running out of shelf space - time to reorganize and build more shelves. Also celebrating the completion of a new on-line catalog, with over 10,000 volumes from the ISTS Library & Archives organized in a searchable database.
www.ISTS.org